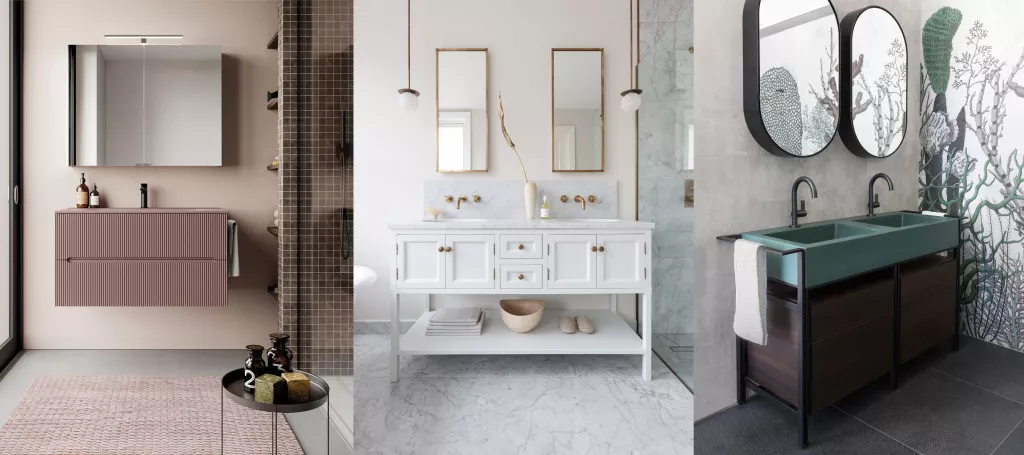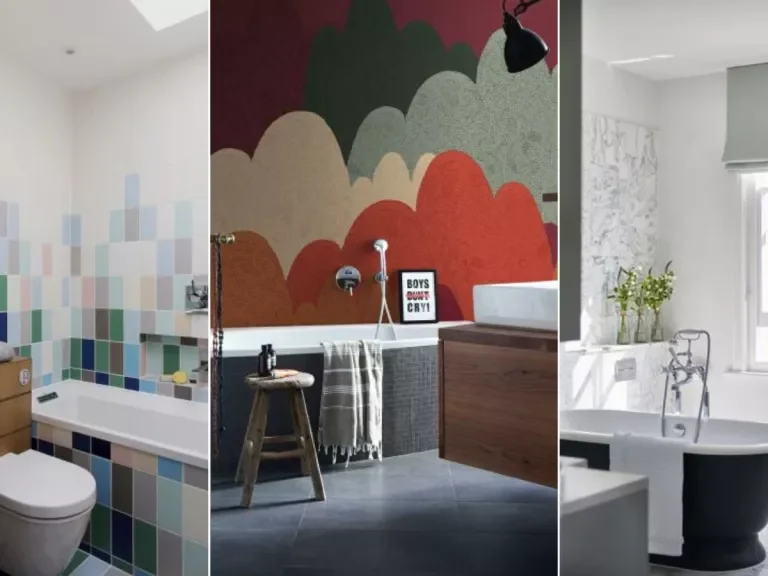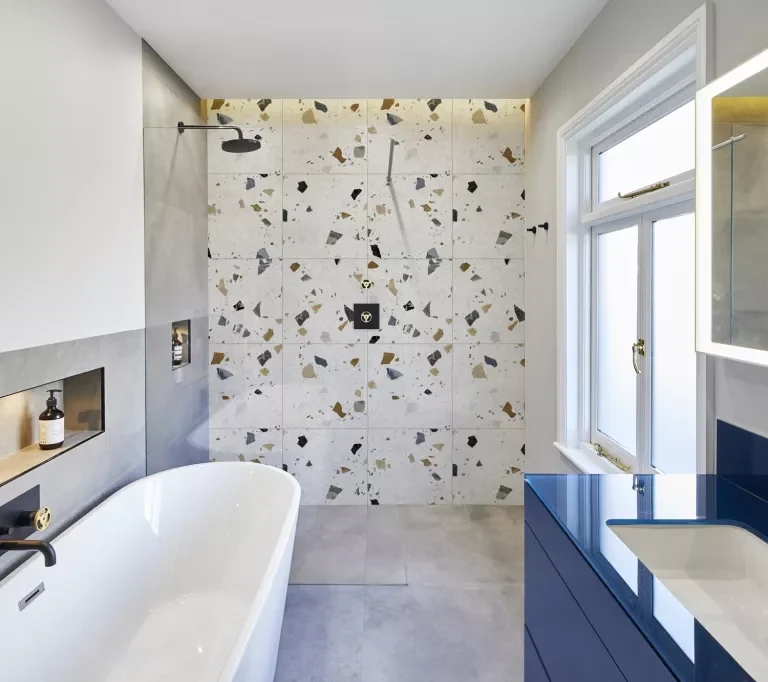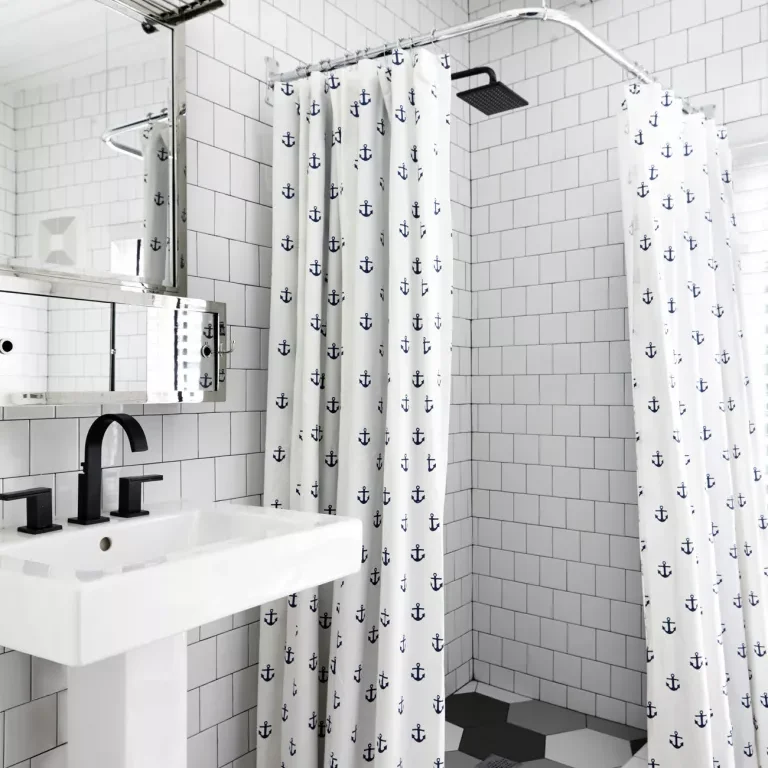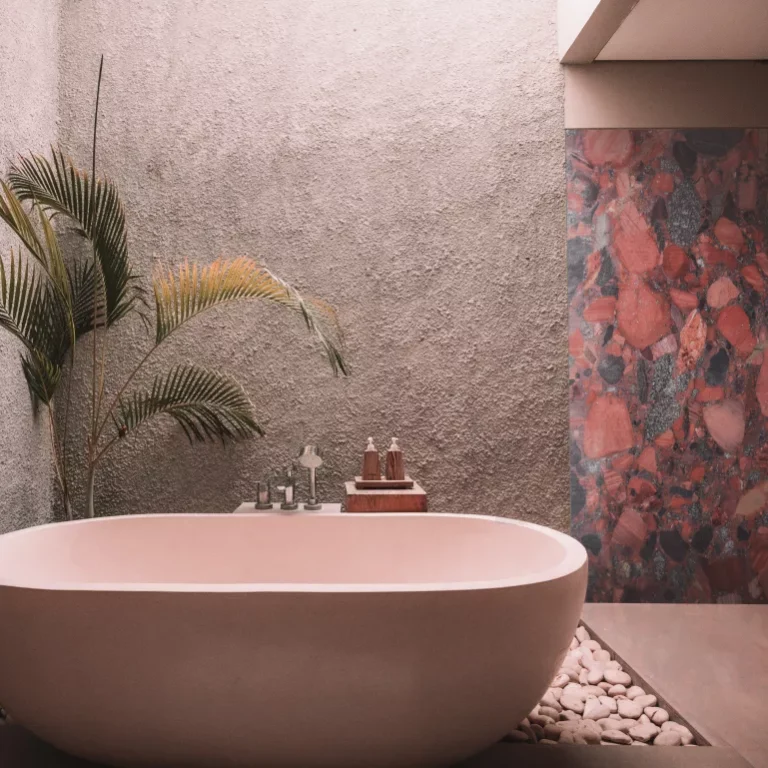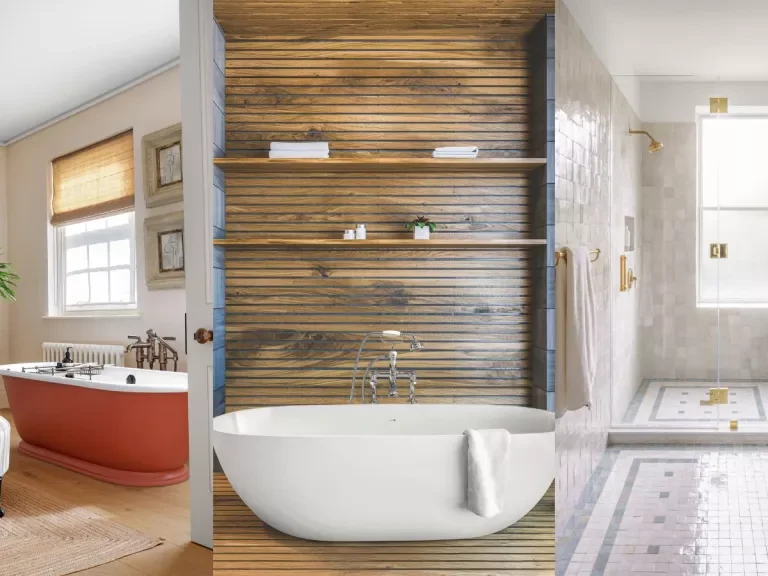Designing a bathroom vanity – how to choose the perfect vanity unit
Although it may seem daunting to design vanity for your bathroom, we will explain everything you need to know to make the right choice, no matter how big or tiny your bathroom may be.
Bathroom ideas with a vanity unit – can be freestanding, mounted on the wall, or suspended from the ceiling. Vanity units come in various sizes, shapes, and materials. Plus, vanities offer functionality to the bathroom by providing a place to wash up as well as extra counter and cabinet space.
DESIGNING A BATHROOM VANITY – HOW TO CHOOSE THE RIGHT UNIT FOR YOU
The following are some of our preferred vanities’ designs and helpful hints and pointers on installing one in your bathroom or powder room.
WHY HAVE A VANITY IN YOUR BATHROOM?
Clever storage solutions are a must regardless of the size or style of your bathroom. Vanity units, which provide a place to put things like toilet paper, makeup, extra toilet paper, and towels, have become a popular addition to bathrooms because clutter is counterproductive to a relaxing atmosphere.
Lisa Persse, director of Porter, suggests thinking about your unique needs to ensure your vanity has enough space for your belongings. Drawers, especially dividers, make it simple to view and grab what you need, while cabinets are better for storing bulky objects and have a more traditional aesthetic.
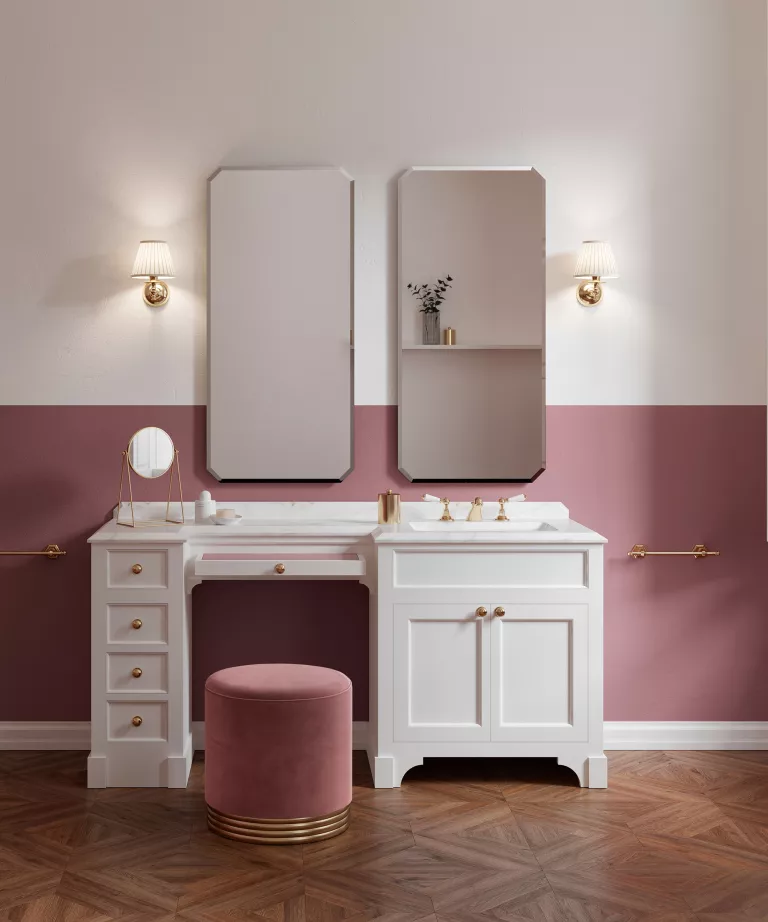
WHERE IS THE BEST SPOT FOR A BATHROOM VANITY?
It makes sense to put the vanity in the spotlight if you have a chic bathroom or powder room. Lisa elaborates, “The layout of your bathroom will determine where you place the vanity unit, such as between two gorgeous windows.”
Place it opposite the door for maximum effect or against the longest full-height wall for optimal display and room above the sink for a mirror.
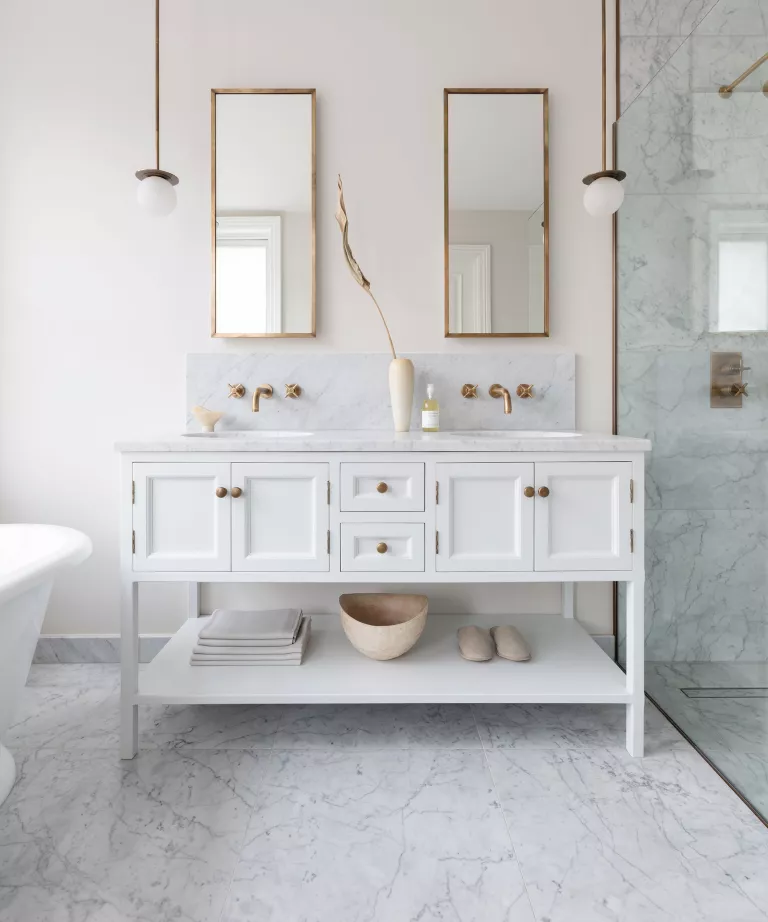
WHAT SIZE VANITY SHOULD I PUT IN MY BATHROOM?
Vanities start at about 400mm broad, making them suitable for tiny bathrooms, powder rooms, and cloakrooms. However, the range from 500mm to 1,200mm offers more options. The width of a double unit is typically 1,200mm but can be as much as 2,400mm.
According to Louise Ashdown, the head of design at West One Bathrooms, ‘Wall-mounted designs free up floor surface and can improve the perception of space in a room, while their “floating” look may produce an attractive visual lightness.
While washstands and vanities on legs provide less storage but have a more delicate appearance, floor-standing vanities are more suited to traditional designs and offer ideal space.

HOW TO YOU BUILD A CUSTOM BATHROOM VANITY?
Not able to locate the ideal piece? Suppose your bathroom is unusually large or small. In that case, if there are challenging architectural elements to work around, or if you want to make the most of the space, you may want to consider having a custom vanity built for you.
Interior designer Justin Van Breda recommends custom furniture because “you get precisely what you want, it fits flawlessly and compliments the rest of the room — and it can also be value engineered to suit your requirements and budget.”
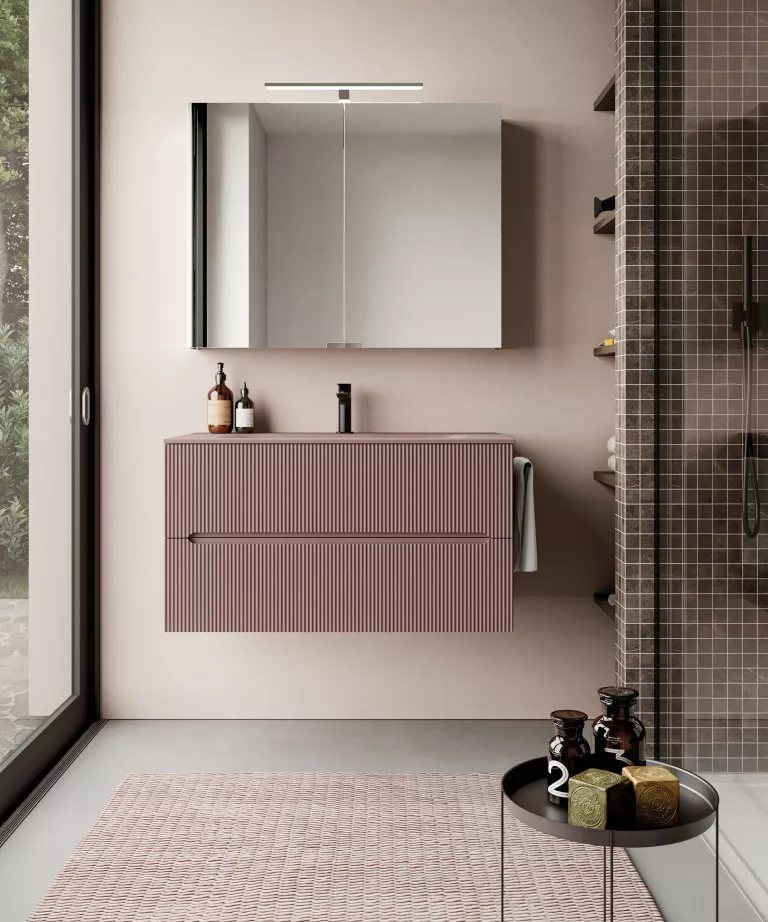
WHAT MATERIAL IS BEST FOR A BATHROOM VANITY?
Choose from traditional wooden or painted vanities to cutting-edge ones with glass, lacquer, stone, or composite material fronts in smooth, glossy, matt, or textured finishes, and tops and basins in matching or contrasting colours and materials (whether integrated, under-mounted, or countertop).
Yousef Mansuri, C.P. Hart’s head of design, suggests choosing between single and double basins, noting that the latter is perfect for couples who value privacy. You can make a statement with the design of your contemporary bathroom by selecting a vanity that complements your preferred aesthetic.

