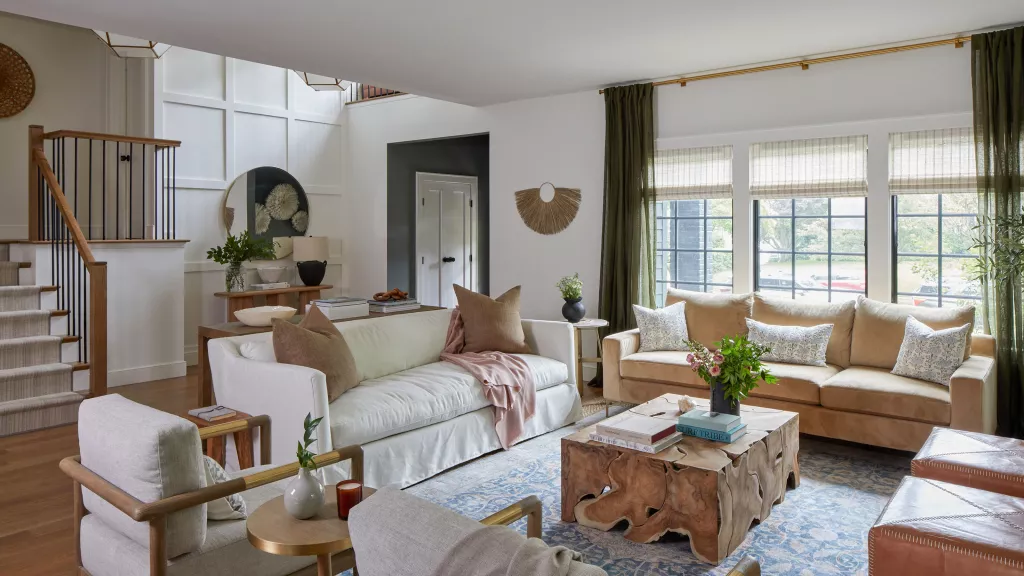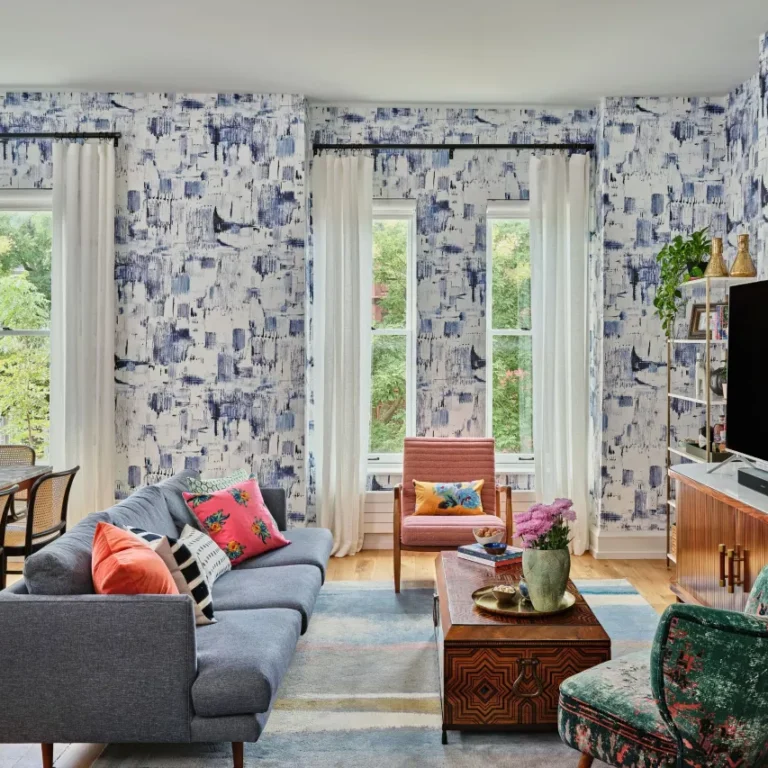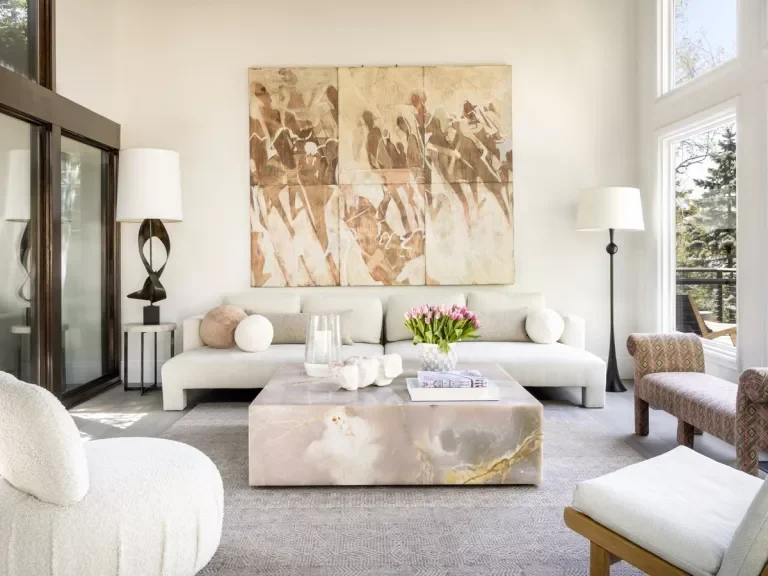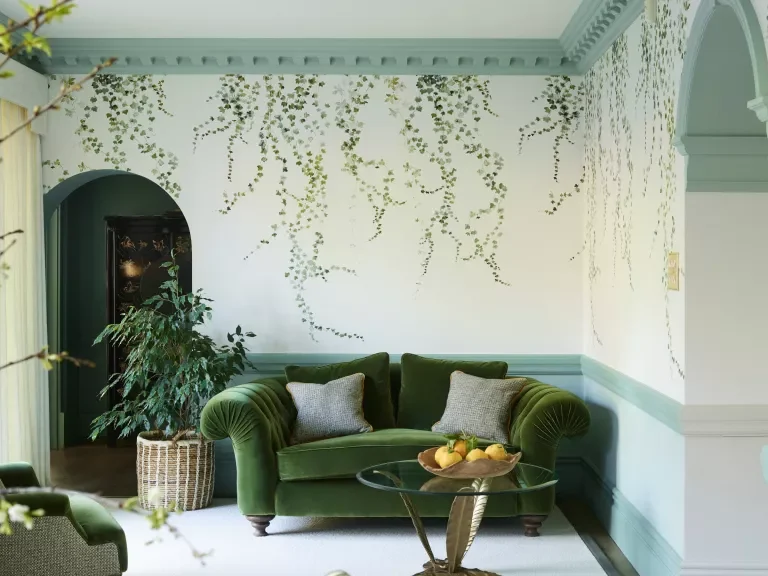The worst home on the block became one of the best – natural colors were the key
For this family house, a significant improvement has been made. It was once known as “the worst home on the greatest block” in a prominent NYC Suburb, but it is now unquestionably one of the best houses in the entire globe.
The house has undergone a significant remodeling and internal layout change and is no longer recognizable as the worn-out 1950s house the family purchased in early 2020. They had a clear vision for the property and believed that, with some assistance from some interior design experts, they would be able to tear it down to the studs and rebuild theirs forever home.
The Long Island-based Danielle Rose Design Co. was called upon to assist in enhancing the home’s usability. Danielle Chiprut is the founder and principal designer. According to Danielle, the purpose of the remodel was to increase the amount of space required for a growing family. According to the homeowner, we added a third storey to the house, which made room for a big two-story entrance, three kids’ bedrooms, a bathroom, and a loft area. We also included a powder room, mud room, laundry room, and pantry in an expansion of the kitchen.
LIVING ROOM
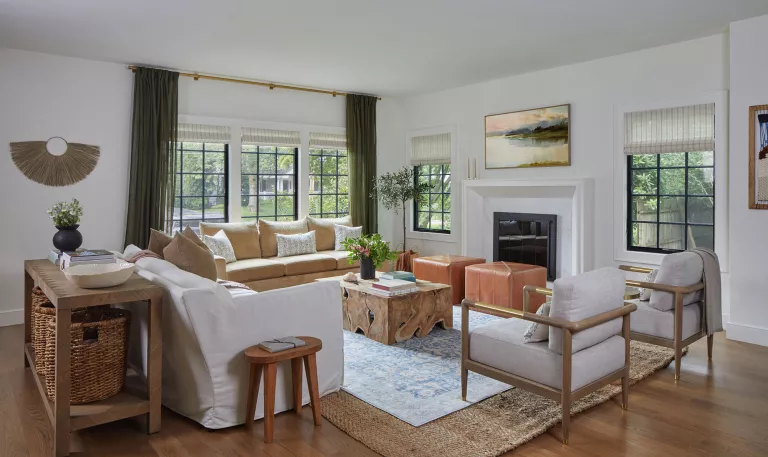
The designer and the homeowners’ love of earthy hues and textures is evident in the living room design ideas in the recently remodeled home. White sofas and walls brighten and enhance the design.
Designer Danielle cites this space as her favorite. I adore the rich color, subtle print, and layered texture. The white linen sofa and brass accent chairs look stunning, along with the camel velvet sofa. We are quite proud of the cozy atmosphere we created in this space.
Jamie Young’s leather poufs and Noir’s natural wood coffee table with knots and texture are both essential elements that, in Danielle’s words, “anchor the room and give it life.”
KITCHEN
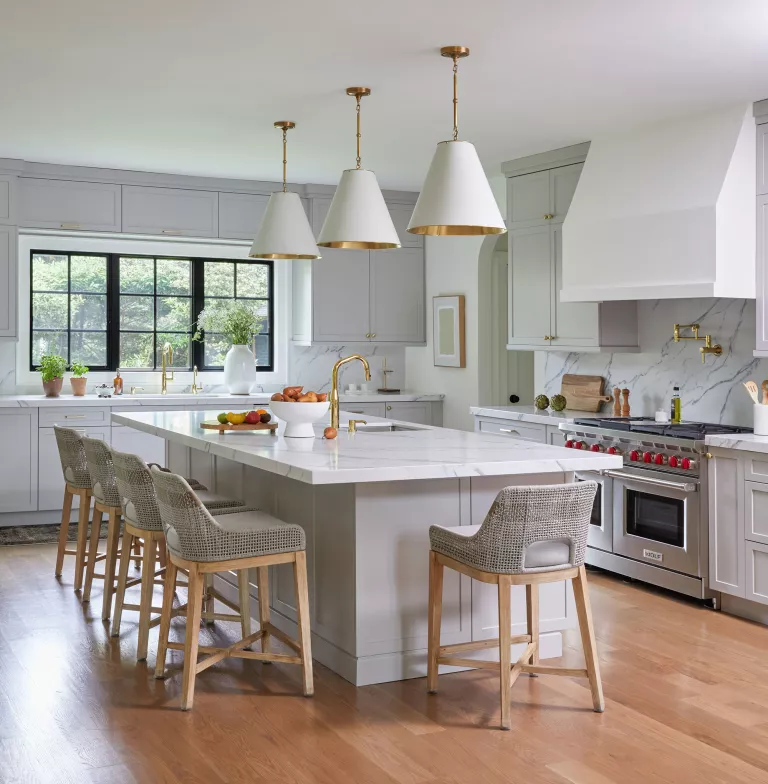
Anyone looking for kitchen ideas will be inspired by the large pendant lights from Circa Lighting, the upholstered bar stools from Essentials for Living, which don’t skimp on comfort or the combination of quartz counters and warm gray Shaker cabinets. Additional design highlights include a family-size range cooker, a plaster range hood, brass fittings, and brass accents.
DINING ROOM
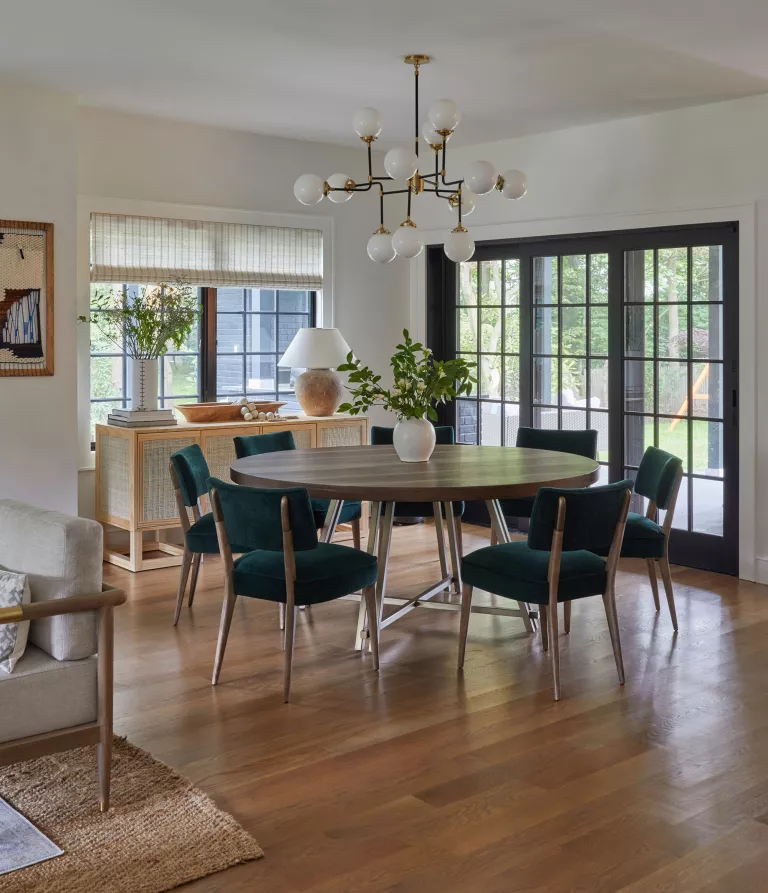
Designer Danielle Chiprut describes the entire house as “routed in luxurious textures, earthy tones, bursts of brass, and natural materials.” We employed a throughline of greenery throughout the house to add depth and interest to the design. Indeed, one of her favorite pieces of furniture, the dining chairs by Four Hands, is incorporated into her dining room design ideas. They are the ideal jewel-toned emerald green, and the faded velvet blends wonderfully with the room’s rustic feel. She recalls that we were smitten by the deep hue and the antique brass accents around the chair backs. From Arhus comes the circular table.
FAMILY ROOM
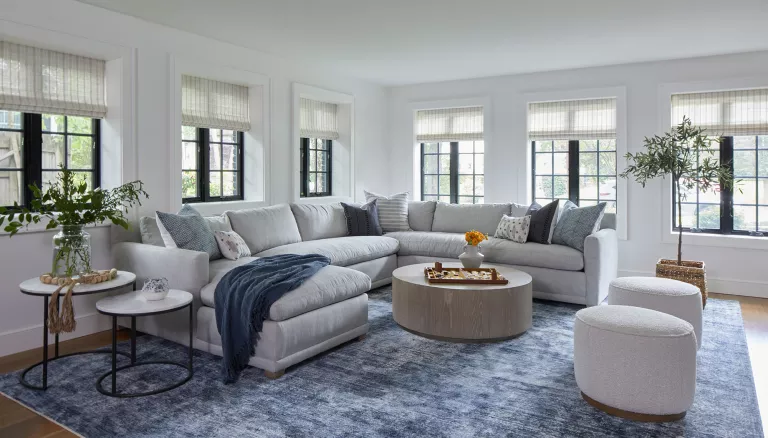
Renovation plans for this home centered heavily on creating a young gathering room for this family of five, which includes three youngsters under the family of three. There needed to be a place where people felt comfortable kicking back and taking it easy.
“We made a custom sectional sofa out of Robin Bruce’s Sylvie bench seat sectional and a gray Crypton fabric,” explains Danielle. We did a lot of layering in this room, using different shades of blue and plants to give it a calming vibe. In contrast to its former dismal basement appearance, this room is now an airy, welcoming place perfect for hosting guests or spending quality room with loved ones.
MUD ROOM AND LAUNDRY
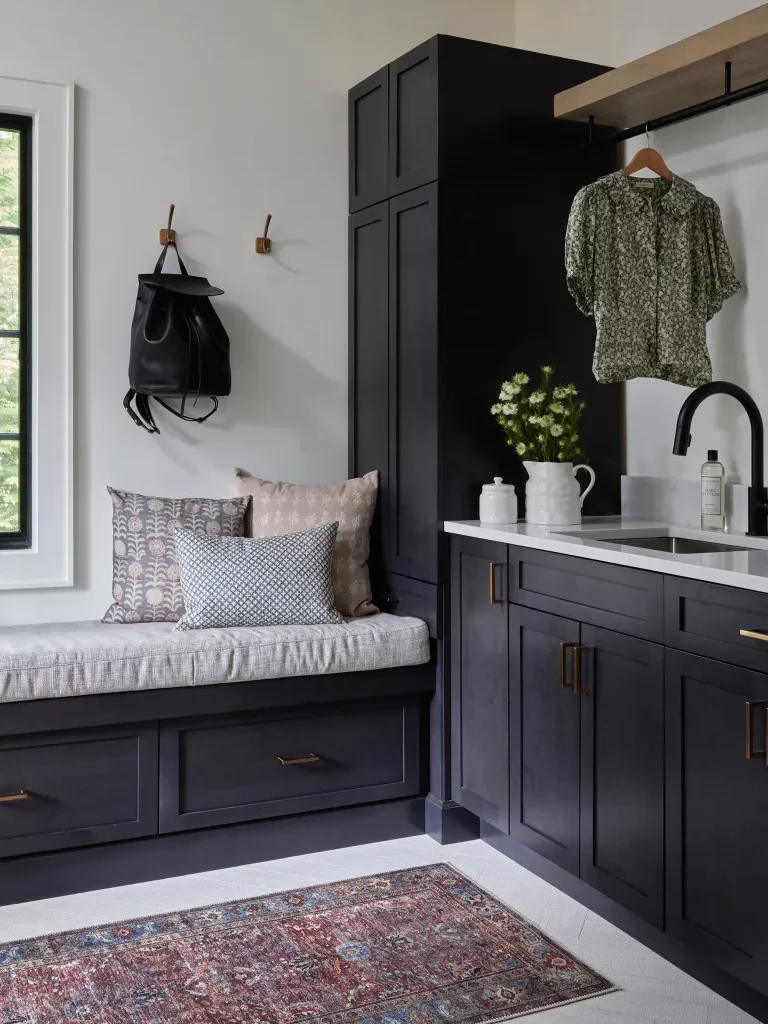
Back of the house, a recent addition reached via an archway from the kitchen is a mud room and laundry area. A deep cushioned bench with drawers beneath provides extra storage for dirty clothes, and sleek black stained cabinets highlight the natural beauty of the wood in this laundry room design idea.
FRONT HALLWAY
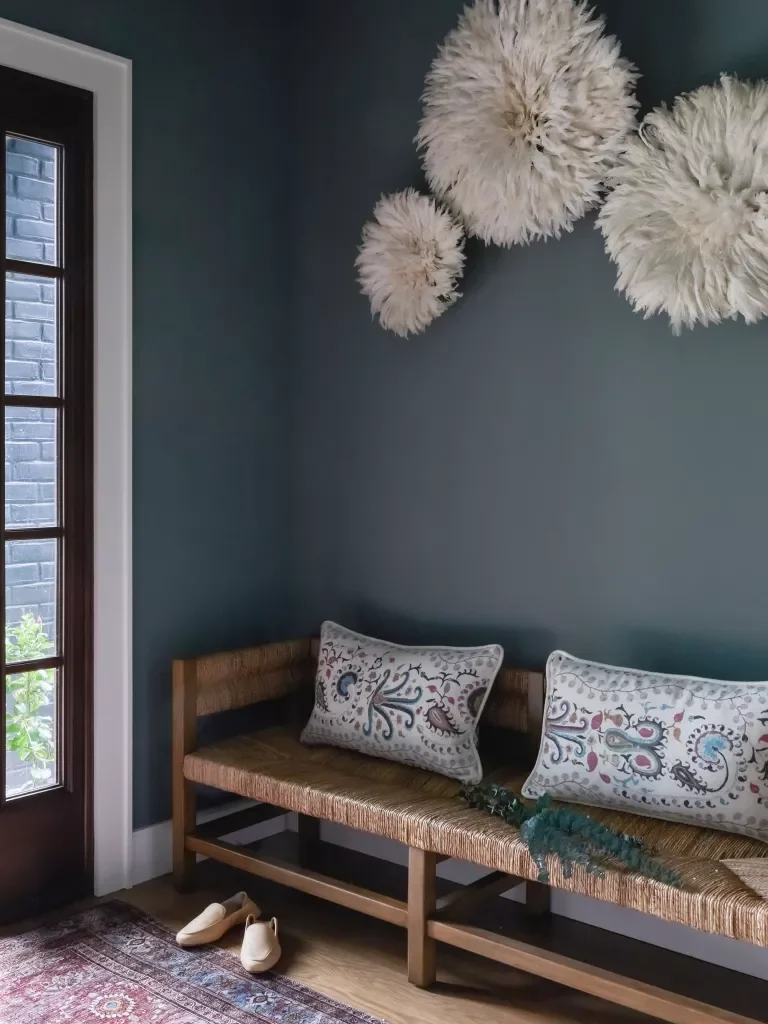
The front house, with its double steel-framed doors and woven bench seating, is as chic and inviting as the rest of the property’s renovations. For example, one of Danielle’s main goals in designing the entryway was to “create an intimate room when you first approach the property, allowing guests to settle in before proceeding into the enormous two-story foyer.” Unique and tactile wall display of juju hats from Cameroon, a brass semi-flush mount light fixture, and earthy green walls and ceiling by Benjamin Moore.
DOUBLE-HEIGHT ENTRY
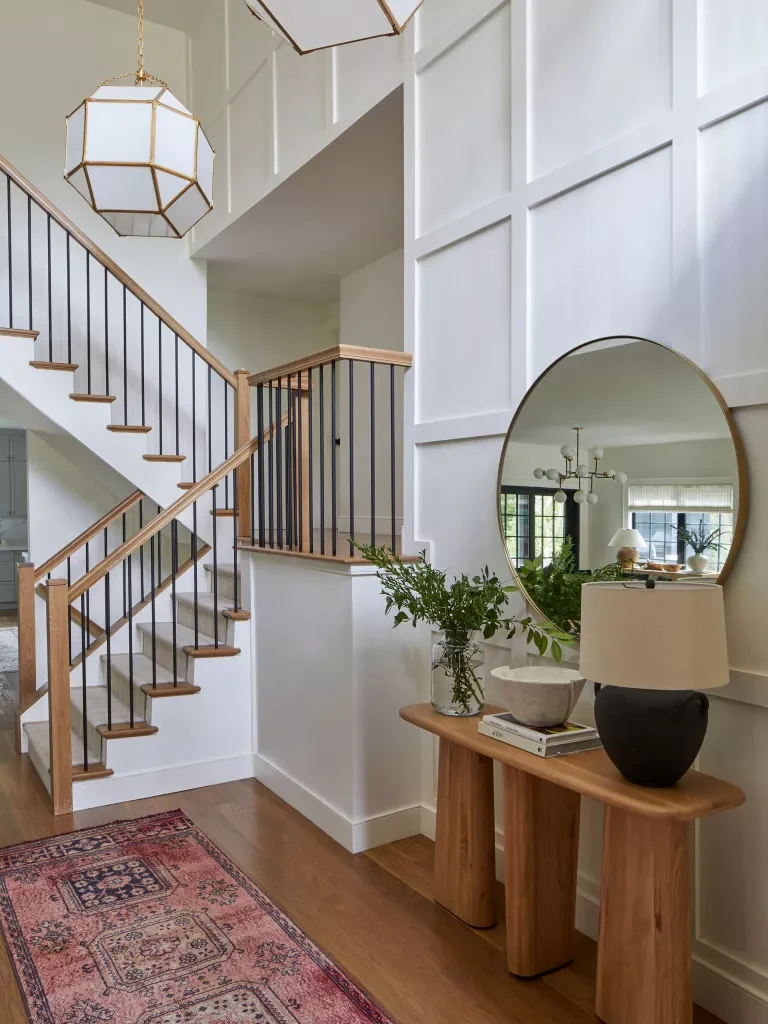
An antique, hand-knotted runner offers color and complexity to the two-story doorway as guests make their way deeper inside the building. The paneled wall inspires the staircase design here. Wainscoting is a classy technique to finish a staircase and adds visual appeal and texture. The two lantern lights that hang from the ceiling were one of our favorite parts of the project, says designer Danielle. It was a mirror from Four Hands and a console from Anthropologie.
PRIMARY BEDROOM
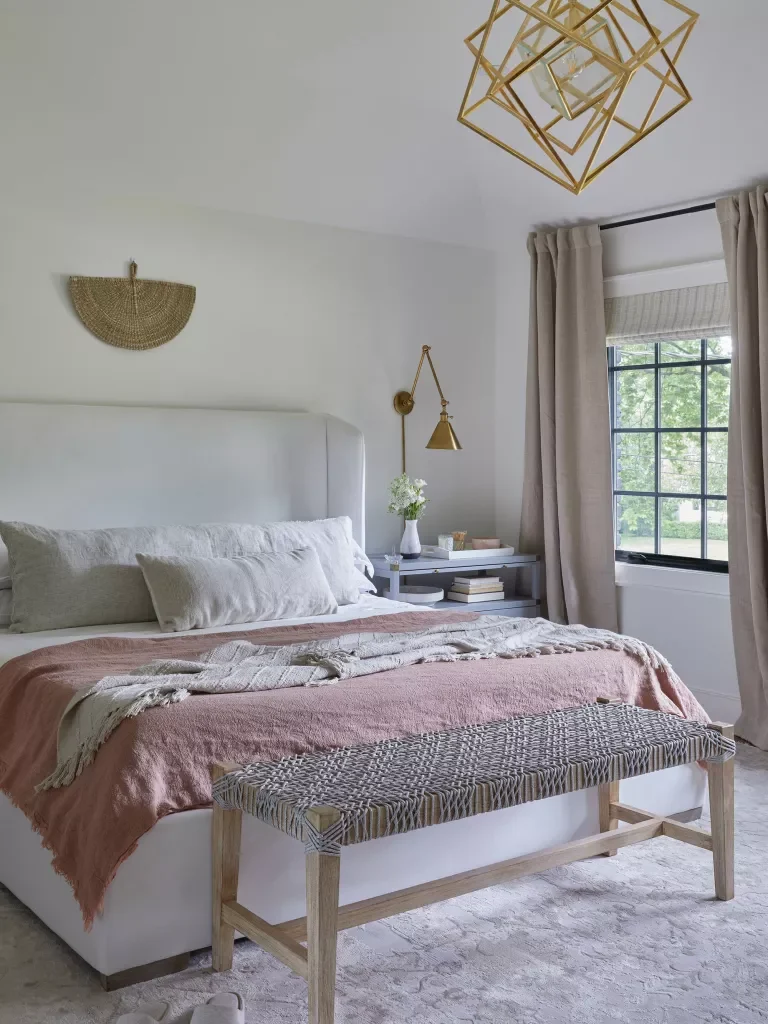
Consider this serene room as a starting point for your bedroom redesign. In her words, “We wanted to build a refuge for my clients and give them a tranquil retreat with a luxurious yet grounded vibe,” Danielle explains. We selected a soft area rug in muted tones to complement the room’s predominant palette of cool tones. The Visual Comfort chandelier and sconces are just a couple of the brass accents we added. The room here is quite soft and charming.
GUEST ROOM STYLE
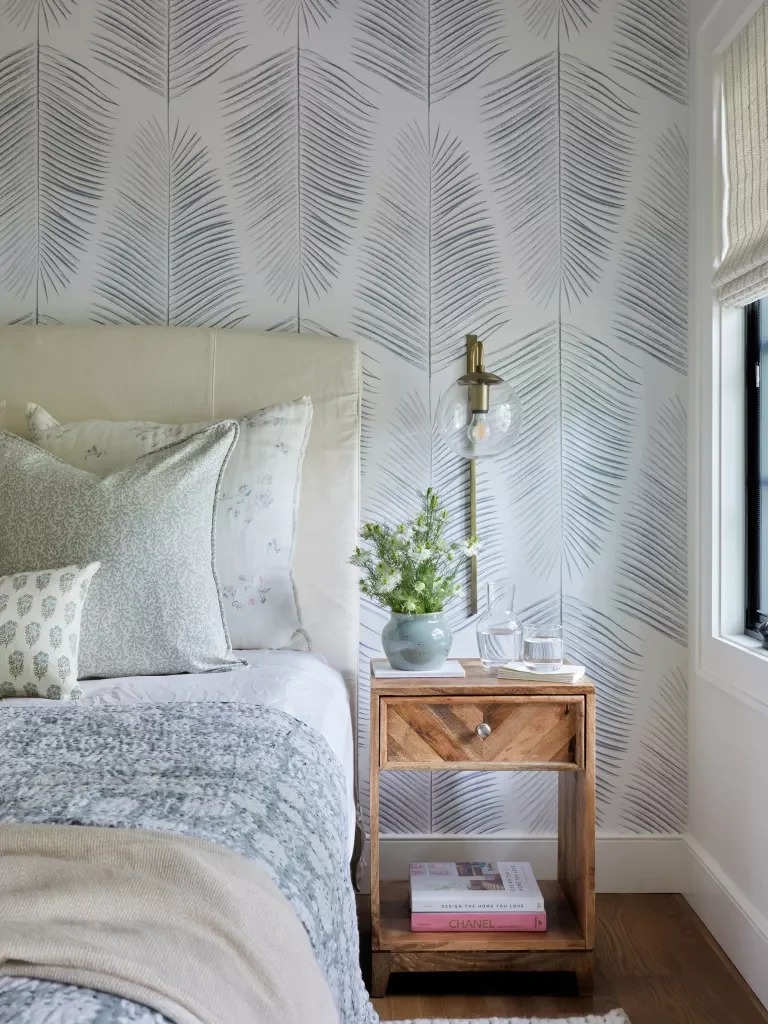
The guest room’s palm-printed wallpaper adds to the room’s soft, romantic atmosphere. Danielle adds, “We had fun layering prints and patterns in our guest suite.”
BABY’S NURSERY
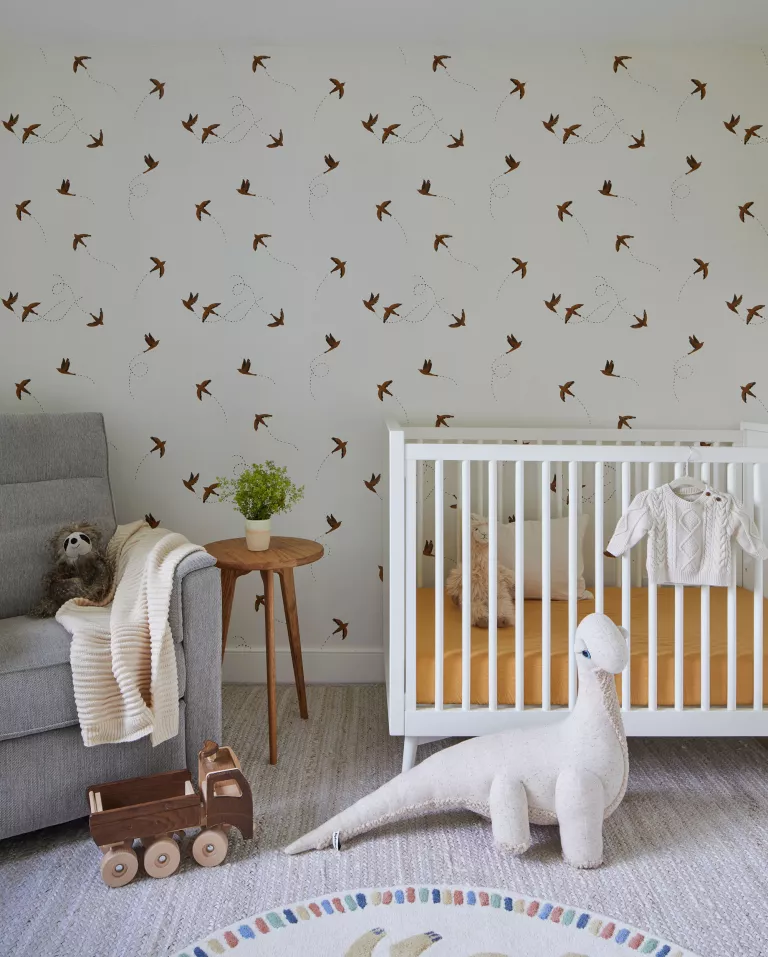
Congratulations, and you can now stop searching for nursery ideas, as this charming arrangement provides much material to draw inspiration for a delightful baby’s room. The room is accessorized with Rylee + Cru’s sparrow print wallpaper, a white spindle crib, a gray glider, and stuffed animals sewn by hand. As our customers were not planning on finding out the gender of the baby before they were delivered, Danielle notes, “we wanted this room to feel whimsical and playful while being gender neutral.”
POWDER ROOM PRETTINESS
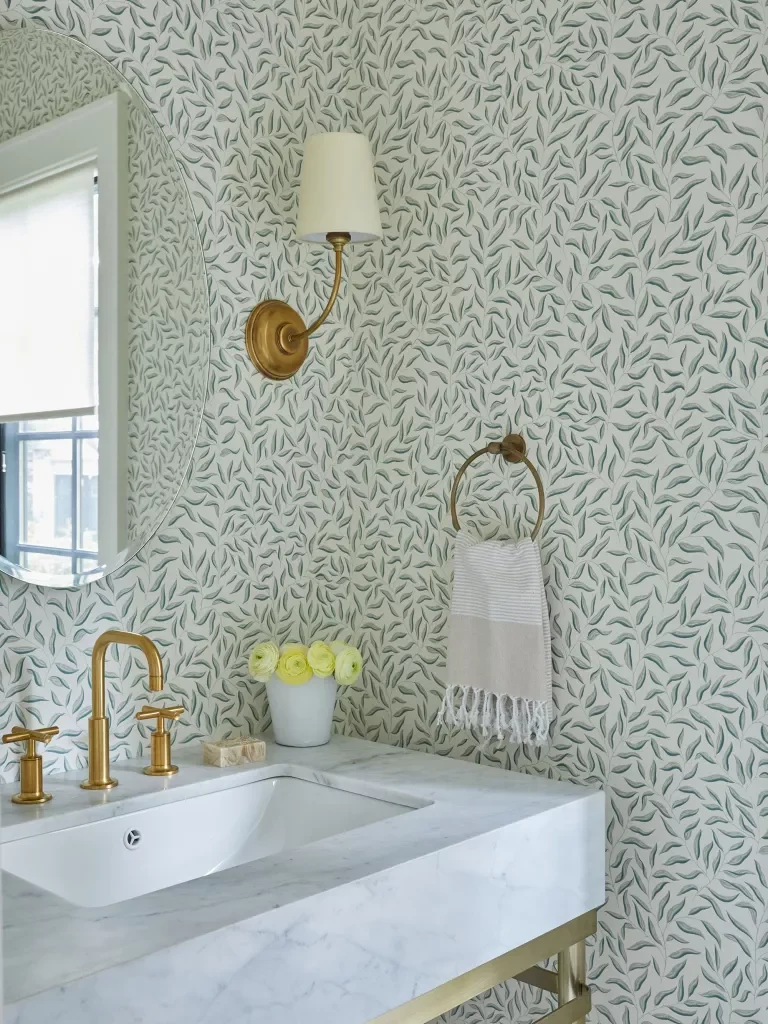
Why not take some cues from this ultra-functional powder room? A vanity made of Carrara marble and framed in brass sets the upscale tone, while the Karoline wallpaper by Sandberg adds a touch of quirky and vintage. Visual Comfort made the wall sconces.
THE OUTSIDE VIEW
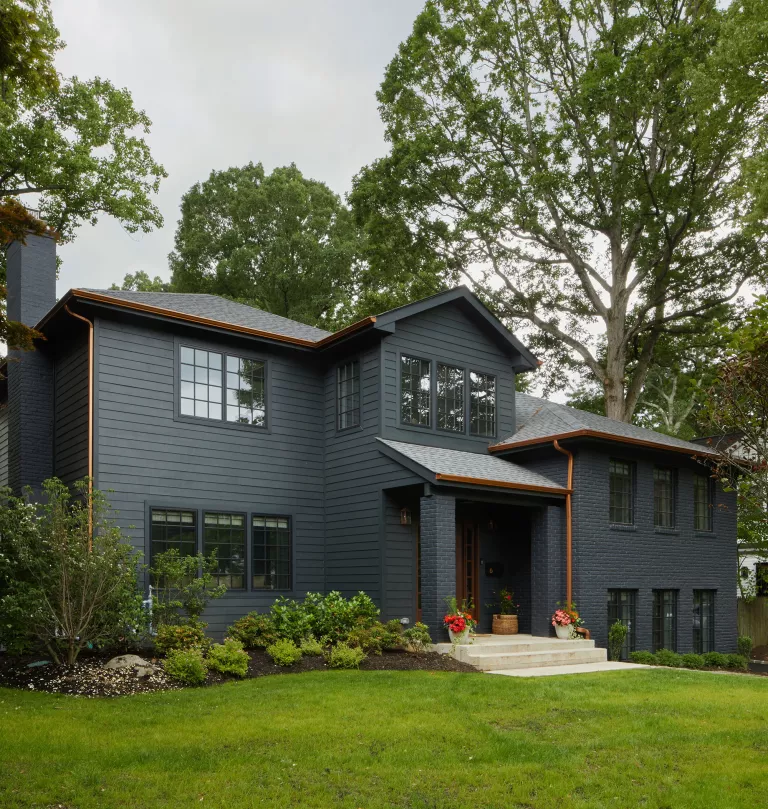
The stylish, modern façade of the house is a far cry from the dilapidated shell that designer Danielle first encountered.
This home was the epitome of the expression “worst home on the greatest block.” The yard and bushes were unruly and unmanaged. It ruined the aesthetics of an otherwise lovely street. She explains, “We wanted to give the home’s exterior a facelift and increase its curb appeal.” We aimed to make the home feel contemporary and striking as you drive down the tree-lined lane. We used an ultra-dark black Hardie board and had the brick coated to match perfectly. Inside and out, every single window frame was jet black. For a striking contrast, we installed copper gutters and lighting, and a dark brown wood door adds coziness.

