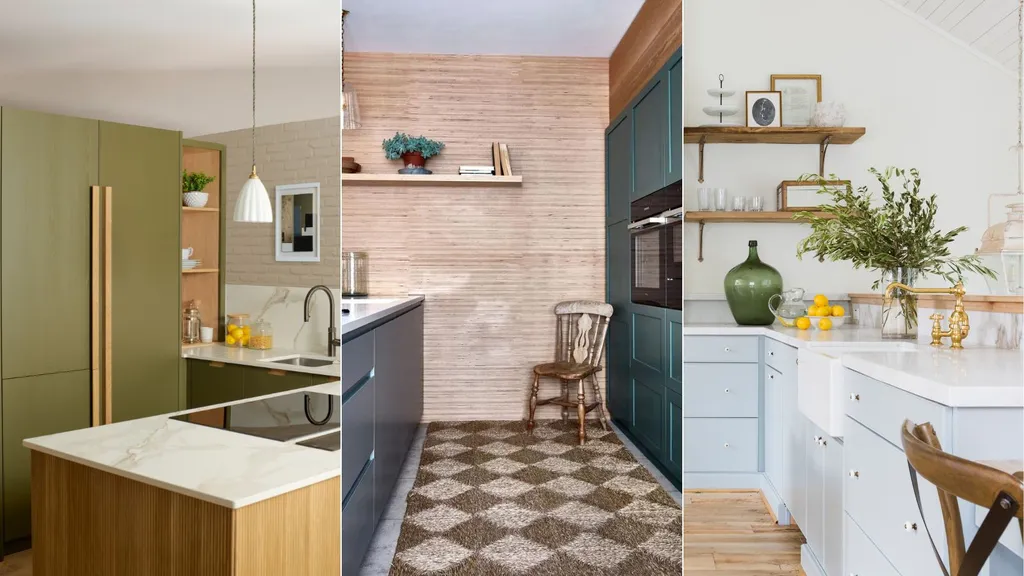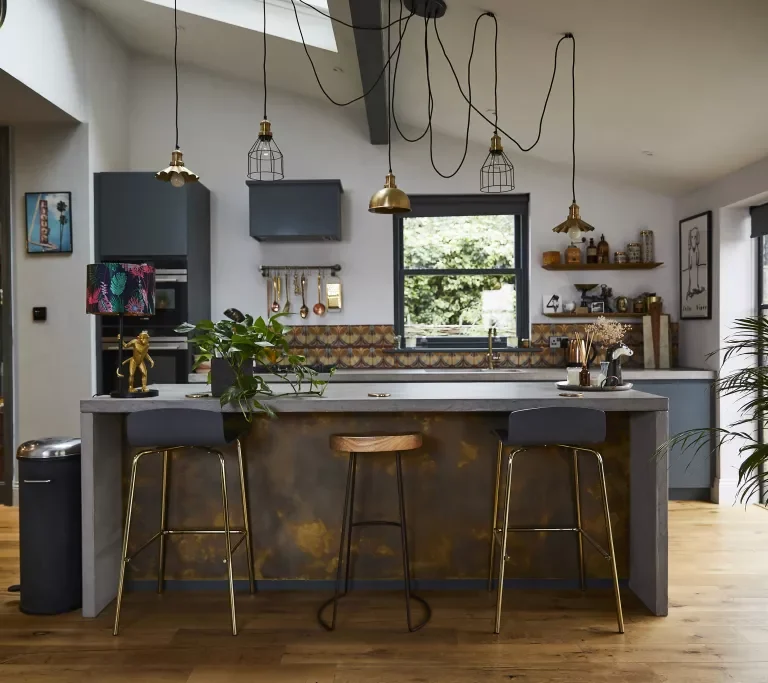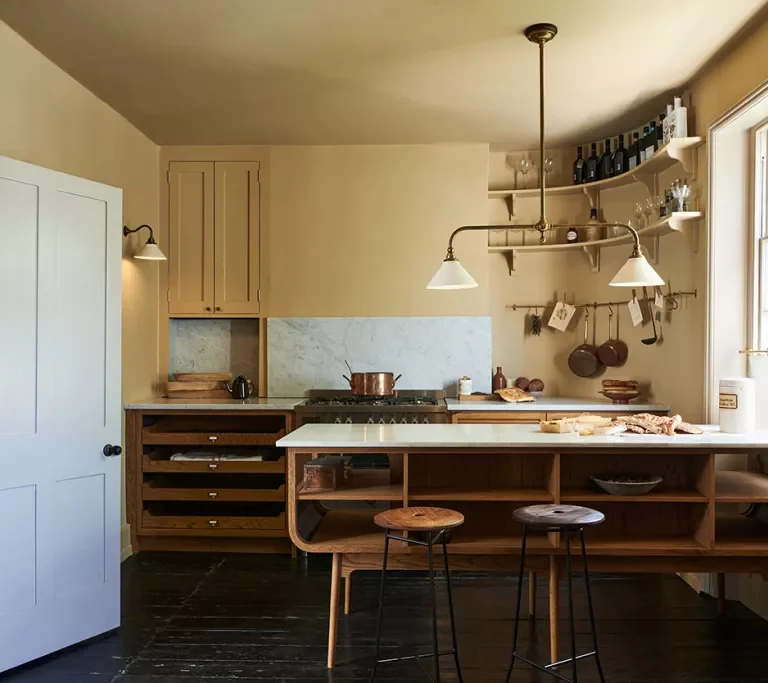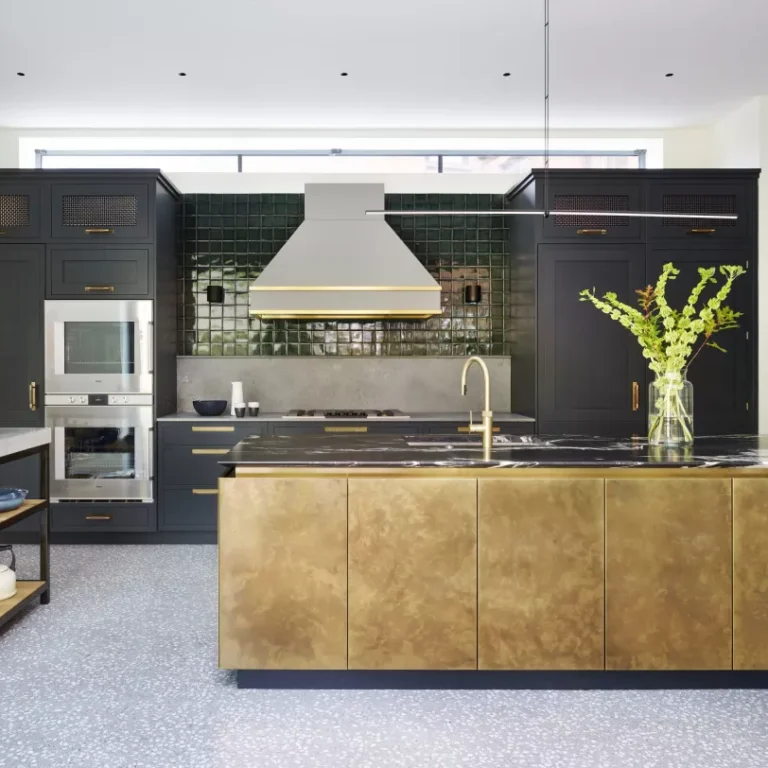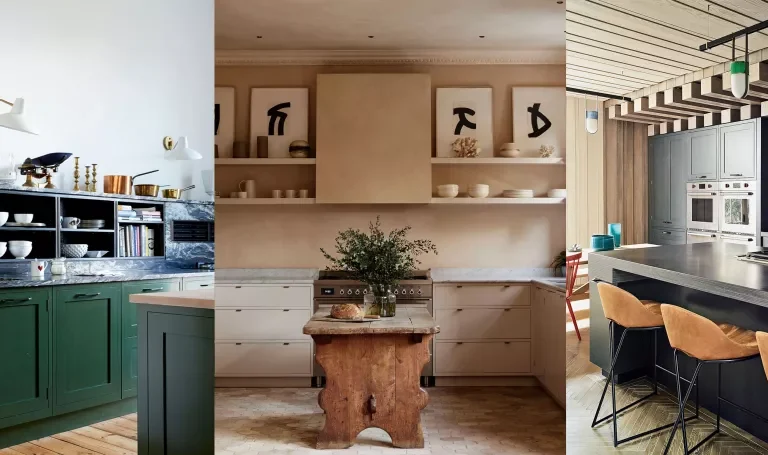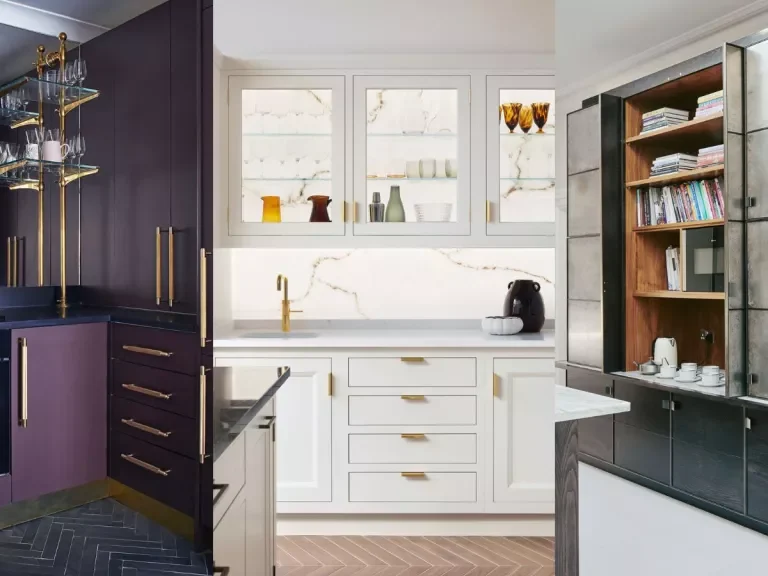The Ultimate Guide to Designing the Perfect Small Kitchen Layout
Introduction
Creating the perfect layout for a small kitchen can feel like fitting a puzzle together. The challenge? You’ve got to squeeze in all the essentials without feeling cramped, all while ensuring that your space remains stylish and functional. But fear not—we’ve got you covered. Whether your kitchen is long and narrow, square-shaped, or a tiny part of an open-plan design, we’ll explore the best layouts that maximize every square inch of your kitchen. Ready to transform your small space into a culinary haven? Let’s dive in!
Why Layout Matters in a Small Kitchen
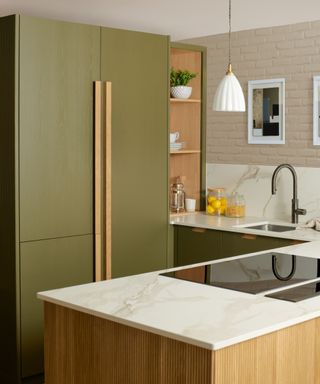
The Balance Between Form and Function
When it comes to designing a small kitchen, every decision counts. The layout isn’t just about where things go—it’s about how well they work together. Imagine trying to cook a meal, only to realize your fridge is too far from the stove, or there’s not enough counter space to chop veggies. The right layout can prevent these headaches by creating a flow that makes cooking seamless. It’s the difference between a kitchen that feels like a chore and one that feels like home.
The Power of a Well-Designed Layout
A well-designed kitchen layout does more than just make cooking easier. It can also make your space look bigger and more inviting. Clever placement of appliances, cabinets, and counters can open up a small kitchen, making it feel less like a box and more like a cozy nook. Plus, a good layout ensures that every inch is used efficiently, so you don’t waste space on things you don’t need.
Popular Layouts for Small Kitchens
The Galley Kitchen Layout
Why the Galley Kitchen Reigns Supreme
The galley kitchen layout is a favorite among interior designers, and it’s easy to see why. By placing countertops and appliances along two parallel walls, this layout creates a streamlined, efficient workspace. Everything is within reach, making meal prep a breeze. It’s like having your own little assembly line, where every task flows naturally into the next.
Maximizing Efficiency with the Galley Layout
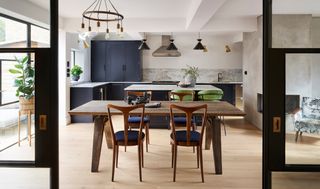
In a galley kitchen, space is at a premium, so efficiency is key. One of the biggest advantages of this layout is the creation of a “work triangle” between the fridge, stove, and sink. This triangle minimizes movement, so you can cook more efficiently. Plus, by keeping everything close at hand, you’ll avoid the clutter that can make a small kitchen feel even smaller.
Tips for Enhancing Your Galley Kitchen
- Use Light Colors: Light, neutral colors can make your galley kitchen feel larger and more open.
- Opt for Open Shelving: Open shelves instead of upper cabinets can create a sense of openness.
- Consider Compact Appliances: Smaller appliances can free up counter space and make your kitchen feel less cramped.
The U-Shaped Kitchen Layout
Making the Most of Wall Space
If your kitchen is more square-shaped, or if you have a compact kitchen within an open-plan design, the U-shaped layout could be your best bet. This layout maximizes wall space, giving you more room for cabinets and appliances. It’s like wrapping your kitchen around you, with everything you need just a step away.
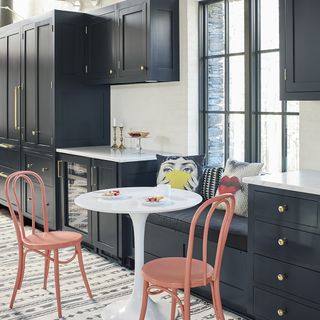
The Advantages of a U-Shaped Layout
One of the biggest perks of a U-shaped kitchen is the abundance of counter space. You’ll have plenty of room to prep, cook, and even serve meals. Plus, with cabinets on three sides, you’ll have ample storage for all your kitchen essentials. This layout is perfect for those who love to cook and need space for all their gadgets and ingredients.
Customizing Your U-Shaped Kitchen
- Shallow Cabinets: If you’re worried about the kitchen feeling cramped, consider using shallow cabinets along one wall. This will give you more floor space to move around.
- Corner Storage Solutions: Utilize corners effectively with pull-out baskets or rotating shelves to access every inch of storage space.
The L-Shaped Kitchen Layout
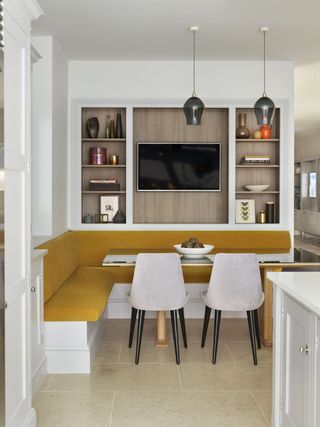
Versatility and Open Space
The L-shaped layout is another great option for small kitchens, particularly in open-plan designs. By placing countertops along two perpendicular walls, this layout opens up the kitchen, making it feel more spacious. It’s also incredibly versatile—you can easily incorporate a small dining area or an island into the design.
Benefits of an L-Shaped Layout
An L-shaped kitchen provides plenty of counter space and keeps the kitchen open to the rest of the living area. This layout is perfect for those who love to entertain, as it allows for easy interaction with guests while you cook. Plus, with cabinets along two walls, you’ll have plenty of storage space without sacrificing openness.
Enhancing Your L-Shaped Kitchen
- Add an Island: If space allows, consider adding a small island for additional counter space and storage.
- Use Tall Cabinets: Maximize vertical space by installing tall cabinets, which provide extra storage without taking up floor space.
Key Considerations When Choosing a Layout
Prioritize Your Lifestyle
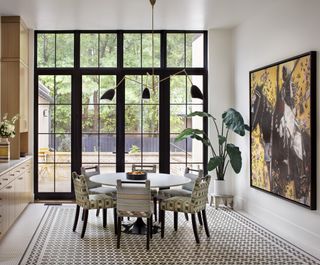
Think About How You Use Your Kitchen
The best kitchen layout for you depends on how you use your kitchen. Do you cook elaborate meals every night, or do you mostly use the microwave? Do you need space for multiple people to cook at once, or are you the sole chef in the house? By considering your lifestyle, you can choose a layout that works for you.
Customizing for Your Needs
- Full-Size Appliances: If you need a full-size fridge or range, prioritize space for these items and consider downsizing other appliances.
- Multi-Functional Sinks: Some sinks come with cutting boards or drying racks that can provide additional counter space, making them a great choice for small kitchens.
Maximizing Storage
Smart Storage Solutions
In a small kitchen, storage is crucial. Look for ways to maximize storage without sacrificing style. Consider pull-out shelves, hidden drawers, or corner storage solutions that make the most of every inch of space.
Tips for Increasing Storage
- Use the Walls: Install shelves or racks on the walls to store pots, pans, and utensils.
- Go Vertical: Tall cabinets can provide extra storage without taking up floor space.
- Incorporate Hidden Storage: Consider adding storage under the sink, in the corners, or even in the toe kicks of your cabinets.
Ensuring Flow and Accessibility
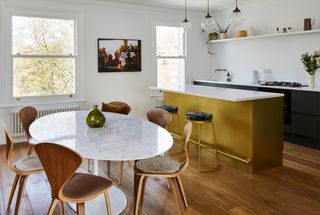
The Work Triangle Concept
No matter the layout, the work triangle—comprising the fridge, stove, and sink—is key to creating a functional kitchen. This concept ensures that you can move efficiently between these three critical points, making cooking easier and more enjoyable.
Adapting the Work Triangle to Your Space
In a small kitchen, you may need to adjust the work triangle to fit your space. For example, if you have a galley kitchen, your triangle might be more of a straight line. The key is to keep the distance between these three points as short as possible while maintaining a comfortable flow.
The Importance of Lighting
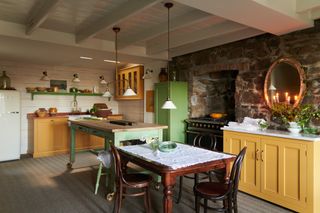
Brightening Up a Small Kitchen
Good lighting can make a small kitchen feel bigger and more inviting. Consider using a mix of ambient, task, and accent lighting to create a well-lit space.
Lighting Tips for Small Kitchens
- Under-Cabinet Lighting: Install lights under your cabinets to illuminate countertops and make the space feel brighter.
- Pendant Lights: Use pendant lights over an island or dining area to add style and additional light.
- Natural Light: If possible, maximize natural light with large windows or skylights.
Common Challenges and How to Overcome Them
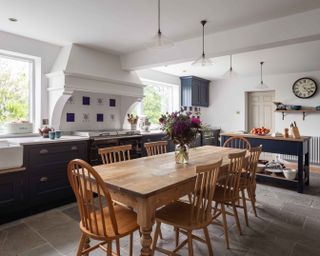
Dealing with Limited Space
Making Tough Choices
In a small kitchen, you might have to make some sacrifices. Maybe you can’t fit that massive double-door fridge, or perhaps you’ll need to choose between a dishwasher and extra storage. The key is to prioritize what’s most important to you and design around it.
Solutions for Limited Space
- Compact Appliances: Look for smaller versions of appliances, like a compact dishwasher or a slim fridge, that can fit in a small space.
- Multi-Functional Furniture: Consider furniture that doubles as storage, like a kitchen island with built-in shelves.
Avoiding Clutter
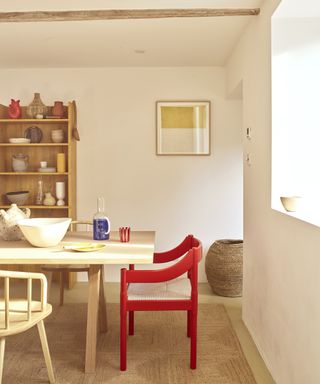
Keeping It Simple
Clutter can make a small kitchen feel even smaller. Keep your countertops clear, and avoid filling every inch of space with appliances or decor. Instead, focus on a few key pieces that add style without overwhelming the space.
Decluttering Tips
- Limit Countertop Items: Store small appliances, like toasters or blenders, in cabinets when not in use.
- Use Open Shelving Sparingly: Open shelves can add to the clutter if they’re packed with items. Keep them organized with just a few pieces on display.
- Regularly Purge: Go through your kitchen regularly and get rid of items you no longer use.

