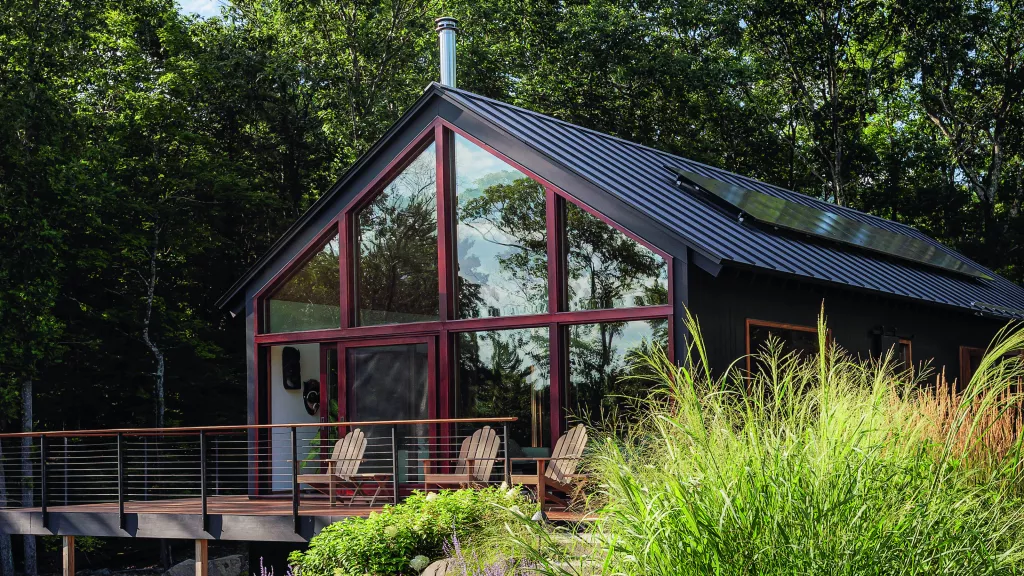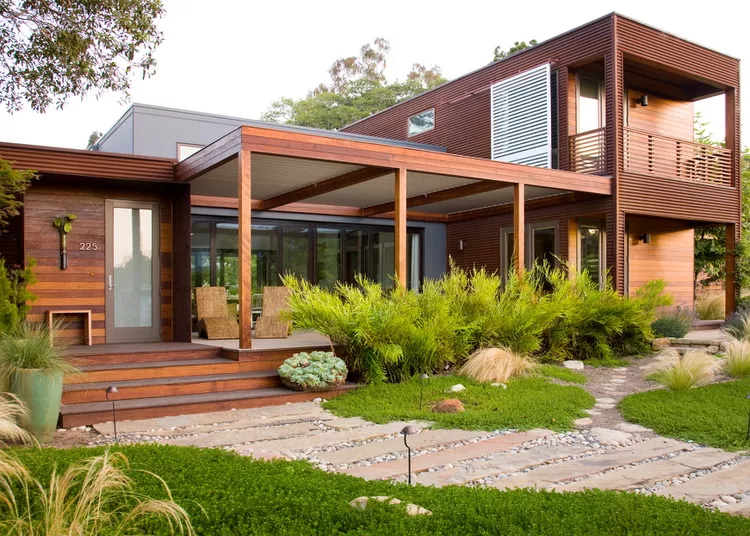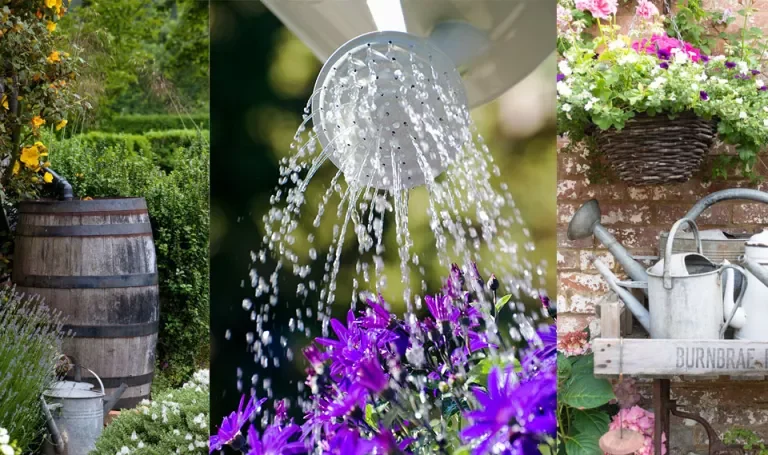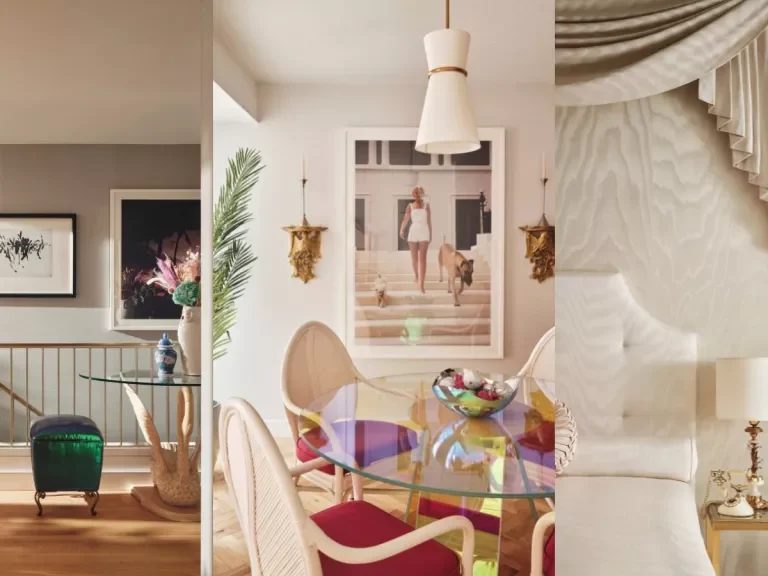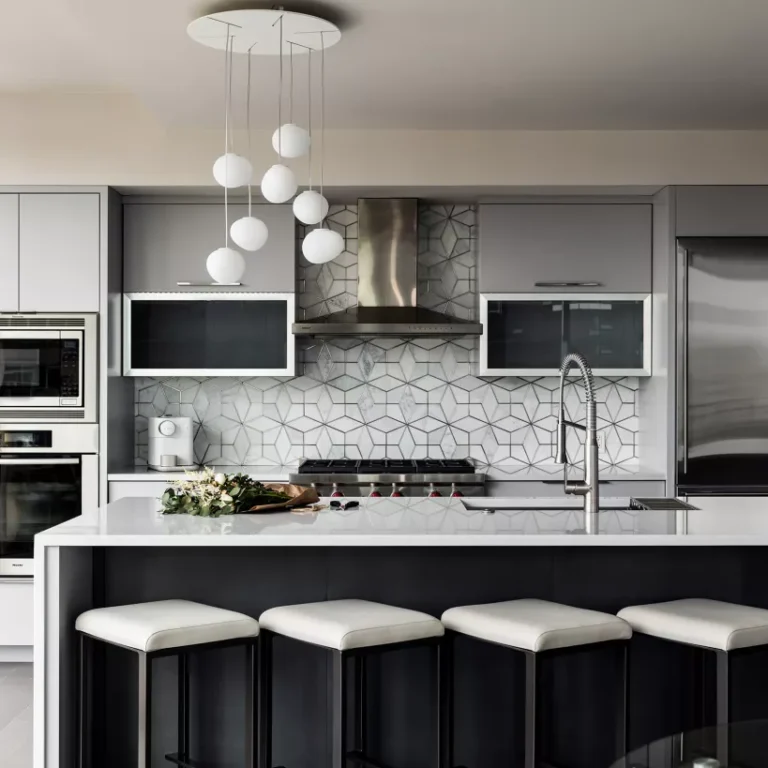This sustainable woodland cabin has a calm and elegant modern country interior
With its darkly stained cedar siding, this cabin blends into its surroundings. It was designed to blend into the surrounding hillside and not disrupt the forest.
Bill Caleo had never planned on buying a cabin in the woods, but a trip to a sustainable community in the Catskills area of upstate New York changed his mind.
“It was that powerful of an experience,” Bill, co-founder of The Brooklyn Home Company, an architecture and interior design firm, says. I was attracted to the houses because of the way they were planned to blend in with their natural surroundings while causing minimal disruption to the surrounding forest.
Hudson Woods was designed by New York City architect Drew Lang and featured 26 timber-clad homes spread across 130.5 wooded acres. “We took the forms from local farm buildings and sheds and used eco-friendly, locally sourced materials,” Drew explains of the homes, “they had to be very simple for nature to be the dominating experience.”
Drew’s studio shared similar sustainable values, which was necessary for Bill, whose projects utilize innovative environmental systems and passive-house principles. The house has a heat recovery ventilator that uses very little energy. Bill, who installed solar panels on the roof, says, “In 2017, it was the first house I had seen with integrated HRV.” ‘They have significantly reduced my electricity bill,’ he says.
LIVING ROOM
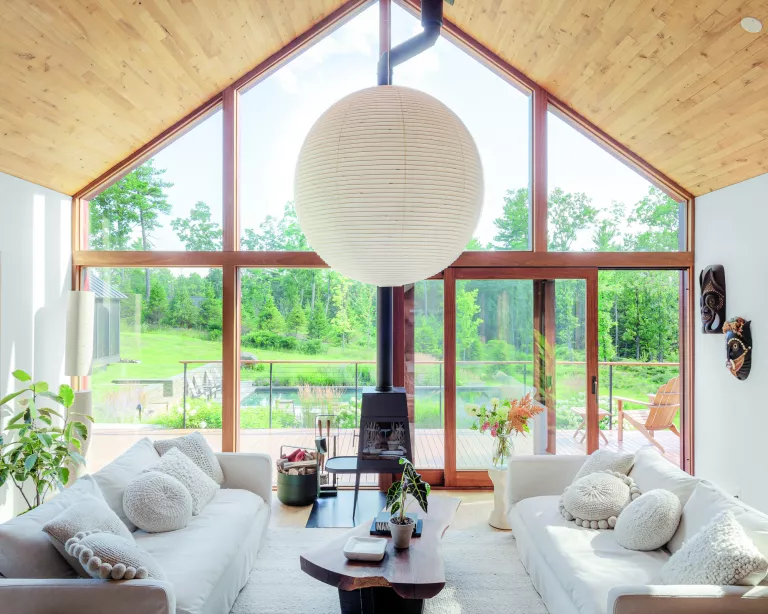
Lyndsay Caleo Karol, Bill’s sister and co-founder/creative director of The Brooklyn Home Company, is responsible for the tranquil interiors. Lyndsay puts it, “we are so used to working together that we were in sync from the beginning” when they entered the forest, she took the environment as her compass. “I thought it was important to highlight the unique character and atmosphere of Hudson Woods.”
The interiors were meant to be as relaxing as possible per Lyndsay’s specifications. Wood, stone, and natural fabrics like linens, wool, and cotton were frequently used in living room design ideas as texture-based alternatives to colour.
KITCHEN
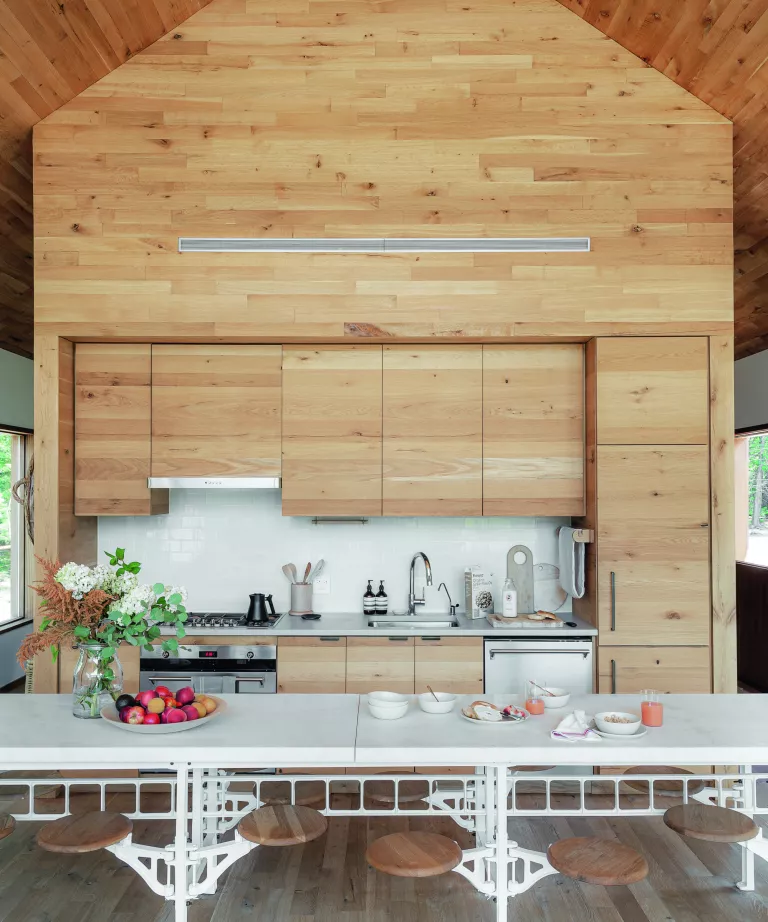
White oak wood is used extensively in this beautiful kitchen.
Bill and his fiancée Megan each have two young children, so they frequently host parties at their home, where guests can often number in the dozens. To accommodate this, they recently had a massive marble-topped cafeteria table with stools installed in the kitchen. The table can be used for both eating and cooking.
GUEST LIVING ROOM
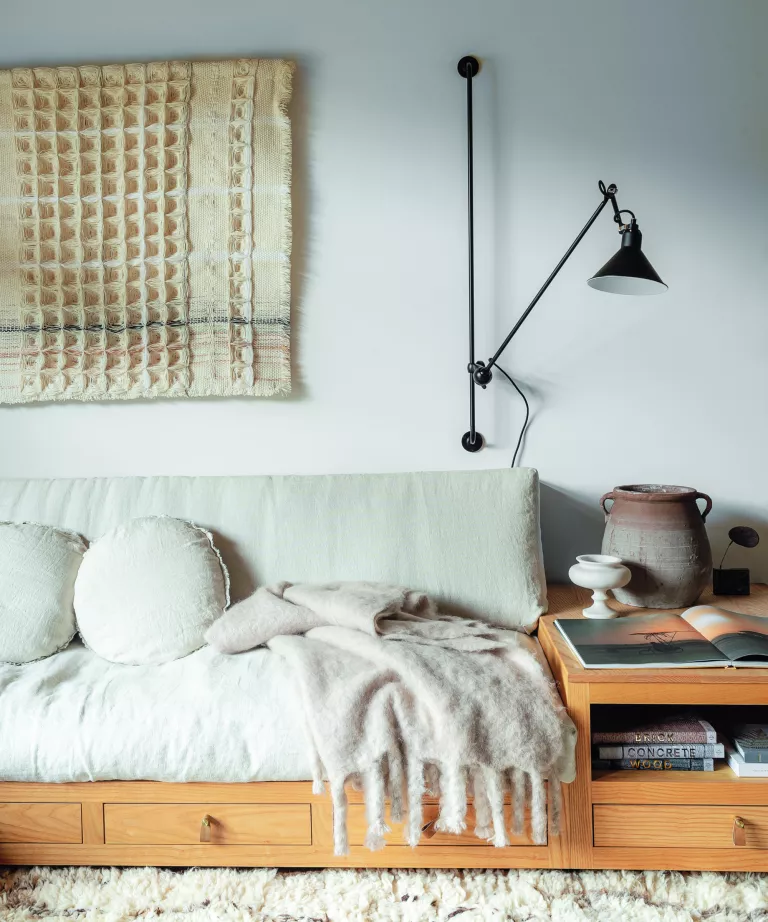
The two-bedroom guest house sits on the water’s edge and provides lodging for guests.
Sustainable design principles inspired the inclusion of handcrafted elements like the bespoke seating shown here.
GUEST BEDROOM
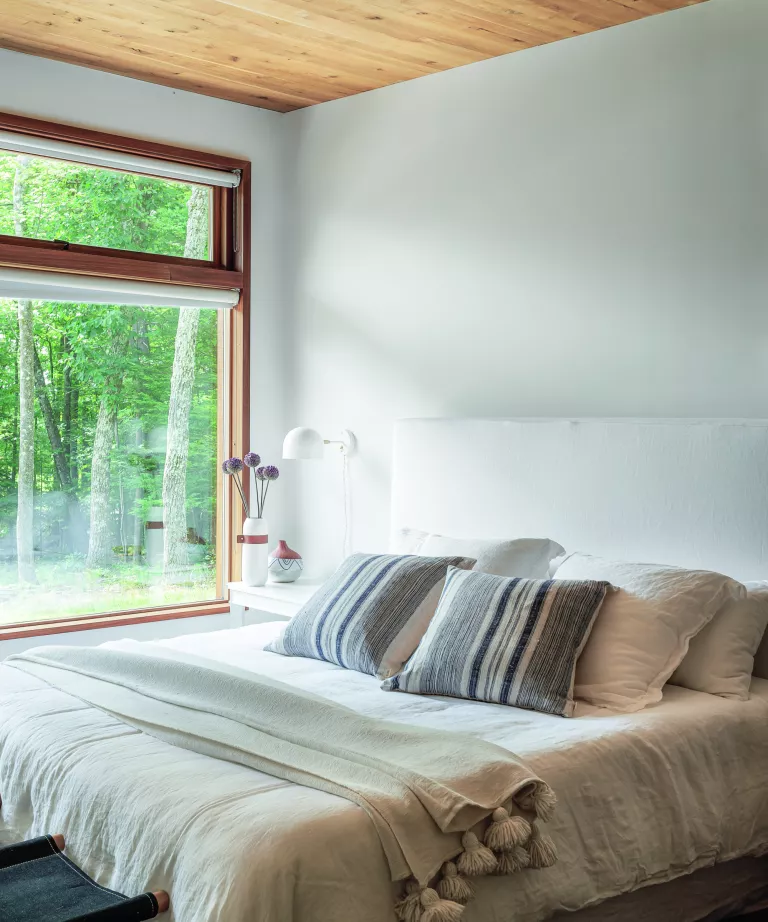
The ceiling’s wood panels make it feel more like you’re in the great outdoors. Bedrooms designed with a soothing colour scheme and soft, natural fabrics like cotton and linen are ideal for unwinding after a long day.
MAIN BATHROOM
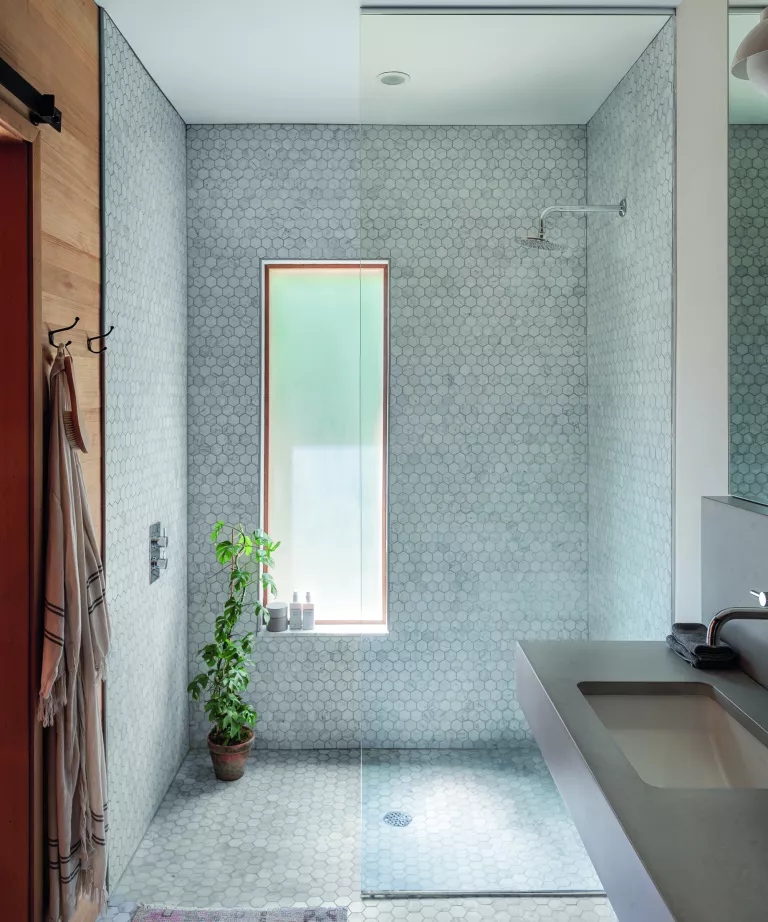
Wet-room style can be achieved in the bathroom with a single frameless shower panel and matching floor and wall tiles.
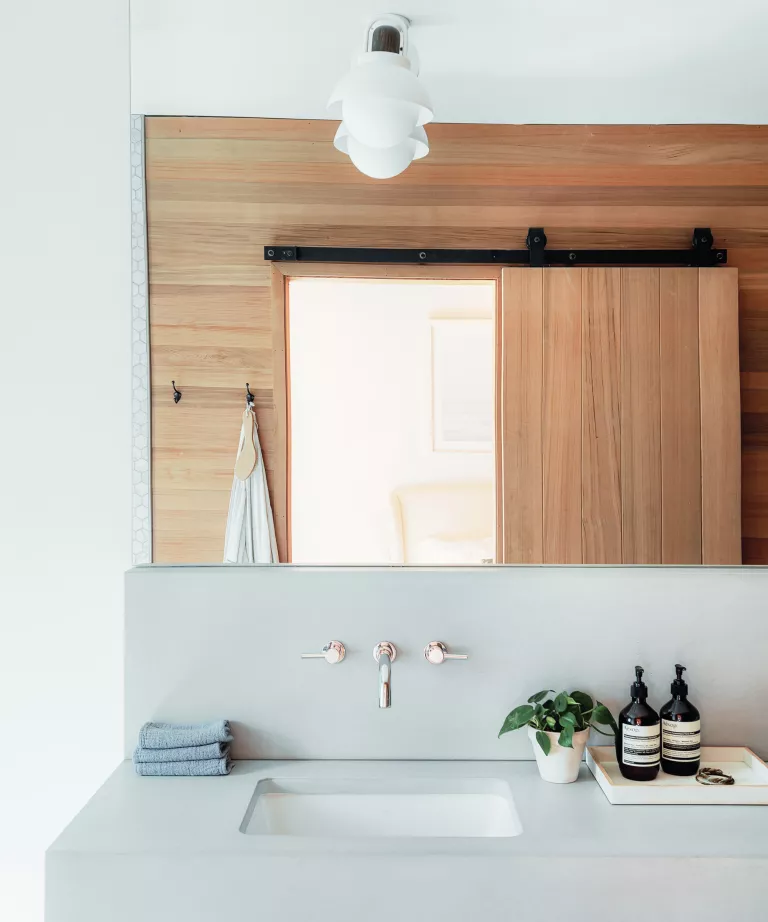
Barn doors are a nod to the straightforward, rustic buildings that inspired the home’s design.
SWIMMING POOL
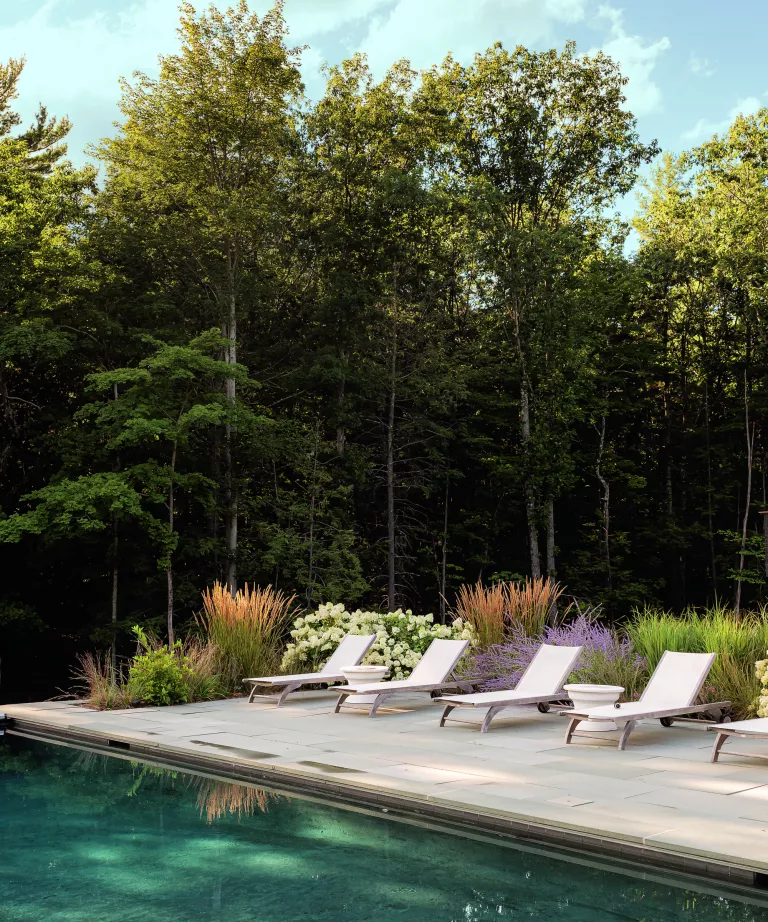
“When we first saw the construction site, I noticed the quarry that Drew had dug to obtain shale for the roads. With the hole now full of water, I inquired as to whether or not Drew intended to maintain it as a pond. I knew this was the right place when he confirmed my suspicions. Bill: “Lyndsay and I grew up next to a lake, so I knew I wanted some water features.
There is a swimming pool between the main house and a screened pavilion with a full kitchen. “In the summer, it can get boiling, so we tend to spend our time around the house, jumping into the pool or pond, and cooking meals in the pavilion,” says Bill. “During the warm season, it serves as the house’s focal point. It’s a great feeling to be floating in the pool and surrounded by nature.

