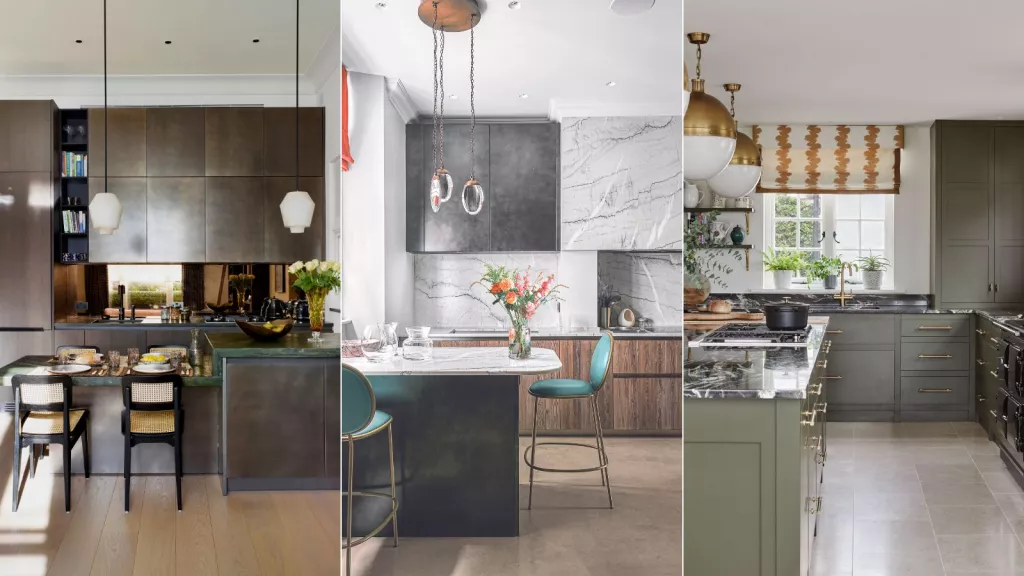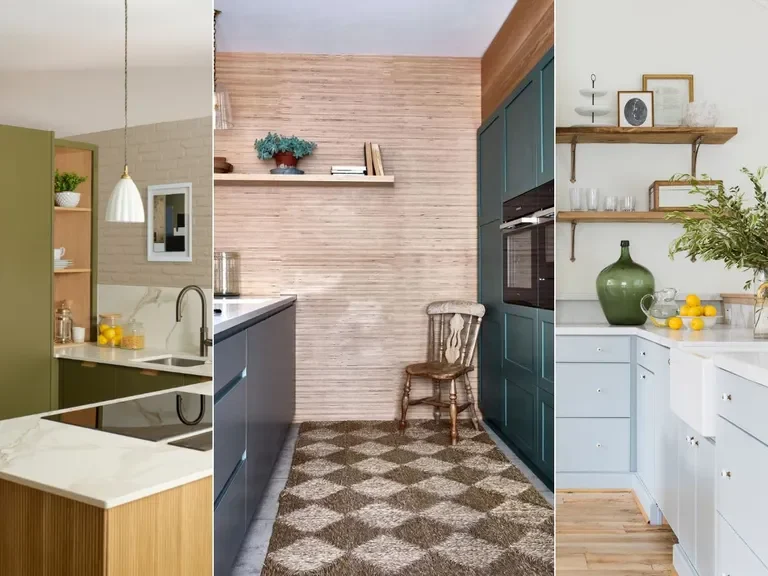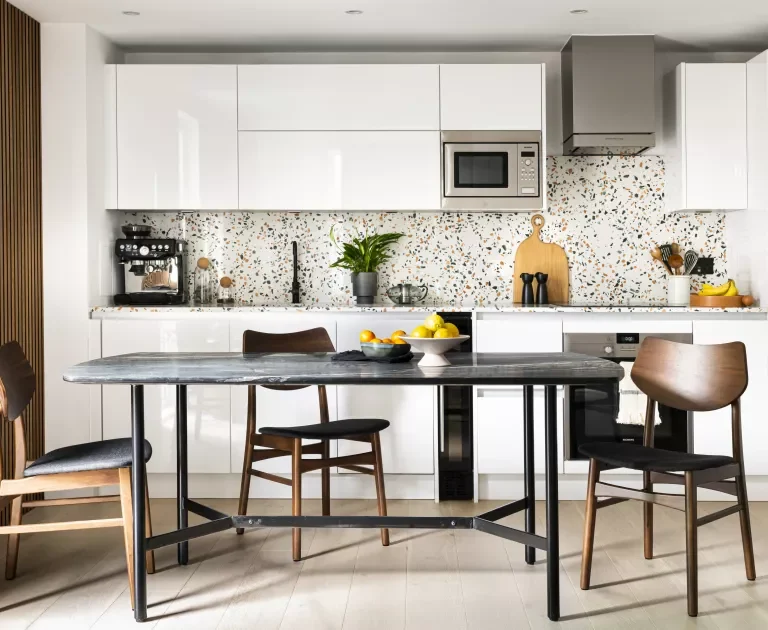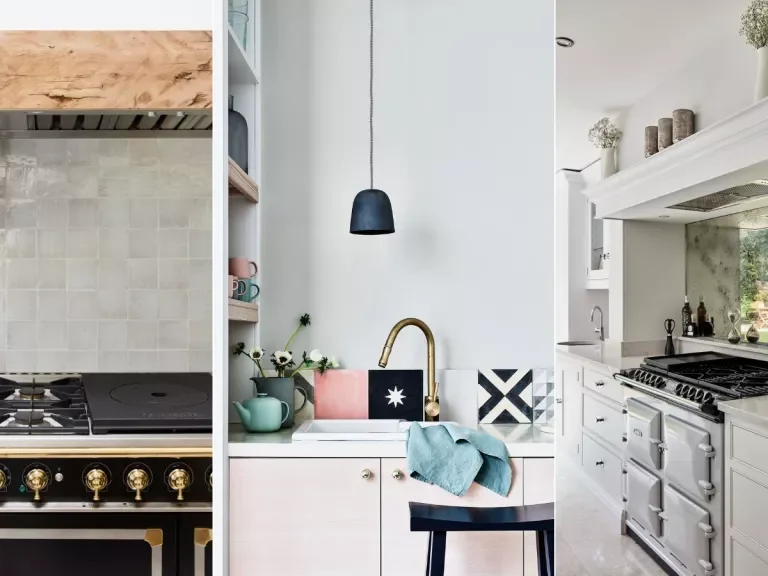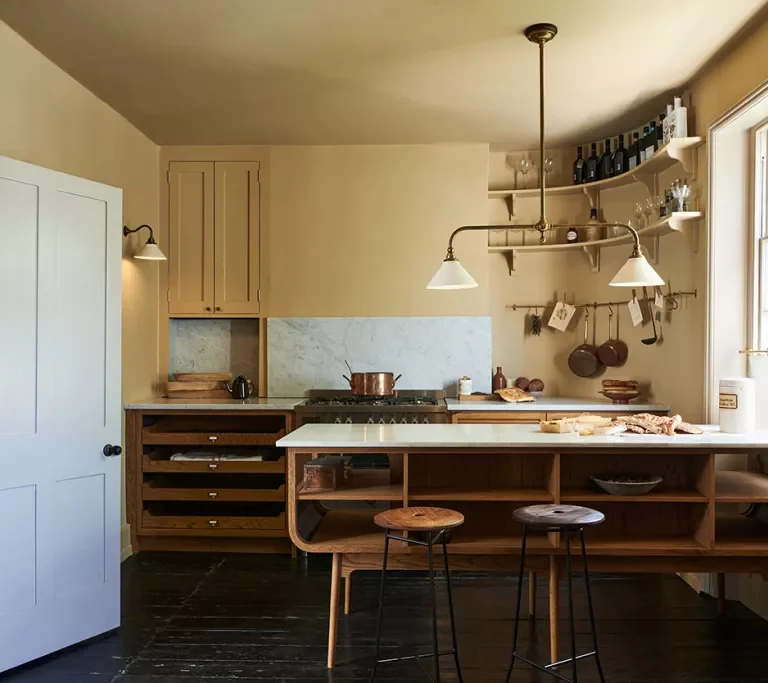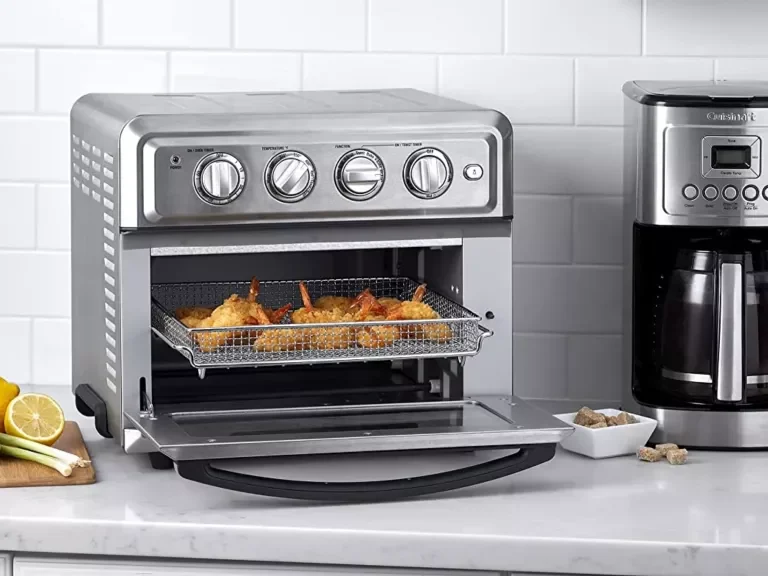What are the 6 types of kitchen layouts? The most popular designs to maximize space
If you’re asking, “What are the six types of kitchen layouts?” our experienced design guidance will help you make the most of your kitchen layout, regardless of the style or size of your existing space.
Kitchens come in many shapes and sizes, and when it comes to kitchen layouts and formation options, you’ll be spoiled for choice. The idea is to consider how you will use – and move – inside the area.
Consider how your family might use the room in the future. It may be all about meal preparation now. However, it may need to function as a homework station, a “teaching area” where your children learn to bake, or a sophisticated gathering space for extended family and friends in the future.
Kitchen layout ideas should be practical, and the shape you choose should accommodate and enrich your lifestyle. We have plenty of careful design guidance, so look at our layout possibilities.
WHAT ARE THE 6 TYPES OF KITCHEN LAYOUTS?
Our kitchen ideas guide to the six types of kitchen layouts contains everything you need to know to maximize the potential of your kitchen.
While you may believe that small kitchen ideas are limited, these smaller rooms are typically significantly more ergonomically efficient.
These are the six types of kitchen layouts:
- The galley layout
- The L-shaped layout
- The U-shaped layout
- The island layout
- The peninsula layout
- The one-wall kitchen
1. THE GALLEY LAYOUT
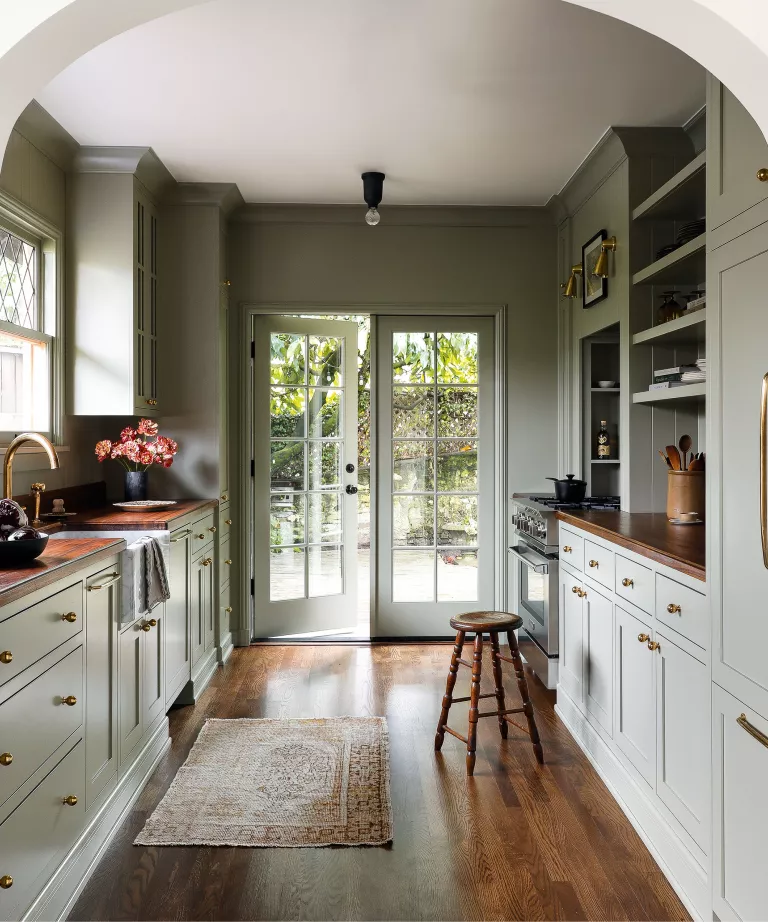
Because there isn’t much room for extraneous detail aboard the ordinary ship’s galley, galley kitchen concepts have traditionally been associated with simplicity and small areas. However, galley kitchen layouts are efficient because they are well thought out in terms of ergonomics.
Seattle-based designer Heidi Caillier is enthusiastic about the traditional galley kitchen. I can’t quite put my finger on it, but something is alluring about them that is both useful and reassuringly personal about the experience. They make you deliberate in your use of space, and I appreciate the encouragement to make better use of my entire kitchen rather than simply the area between my stove and my sink.
Ingenious solutions are required to make the most of tiny kitchens like galleys. If you feel like you want to explore the room’s possibilities further and are maybe considering structural improvements, it is worth visiting an interior designer or architect. A professional kitchen designer will be able to come up with solutions for strangely shaped areas.
The galley layout is quite similar to that of a professional chef’s kitchen, with distinct areas for cooking various foods all along a series of ranges or hobs. In a kitchen with two parallel rows of cabinets (a “double galley”), the classic work triangle can be implemented by positioning the refrigerator, stove, and sink in this order to minimize the amount of time spent walking.
2. THE L-SHAPED LAYOUT
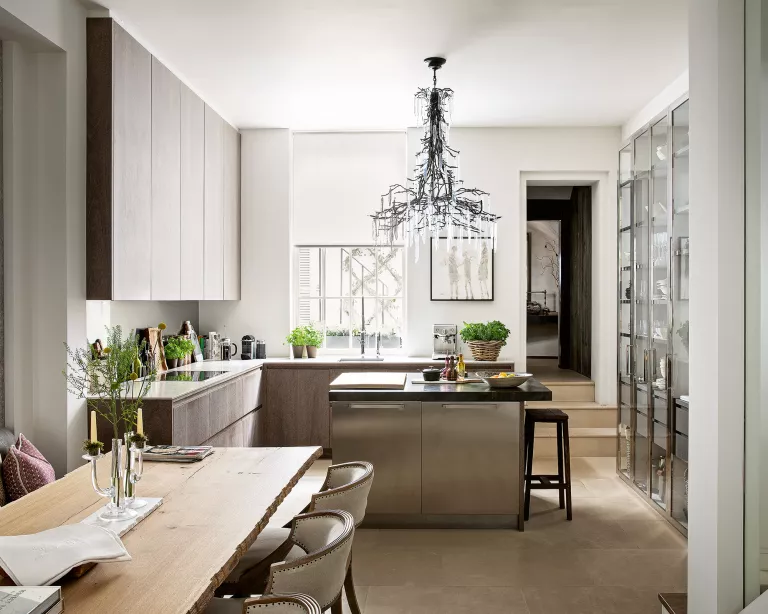
It doesn’t matter how big or tiny your kitchen is. An L-shaped layout is always a good choice. With its adaptability to structural constraints like sloping ceilings or expansive windows, an L-shaped plan can function with either modern or conventional cabinetry.
Whether considering an L-shaped kitchen or another type of kitchen design, the functionality should be your top priority. It would be best if you also felt how you would use the room daily when designing an L-shaped kitchen.
Finding a comfortable working position in an L-shaped area can be challenging, particularly at the angle. Furthermore, it’s not the most pleasant design for conversation. L-shaped kitchens aren’t the most efficient but can work effectively if the hot, wet, and preparation zones are separated.
When designing an L-shaped kitchen, light or neutral-coloured cabinetry might provide the illusion of more room. Colour schemes that are deep or rich have the opposite effect, making the room look smaller, but they are also quite cosy, so they are perfect for larger kitchens.
Magnet’s head of product, Marco Rossi, has said, “Each key working station should be within a couple of meters of each other — where the fridge, sink, and cooker make create a working triangle.”
Sola Kitchens’ CEO and co-founder, Sofia Bune Strandh, concurs. When it comes to optimizing space, L-shaped kitchens are hard to beat. The work triangle may be quickly and readily established, making them convenient to use.
3. THE U-SHAPED LAYOUT
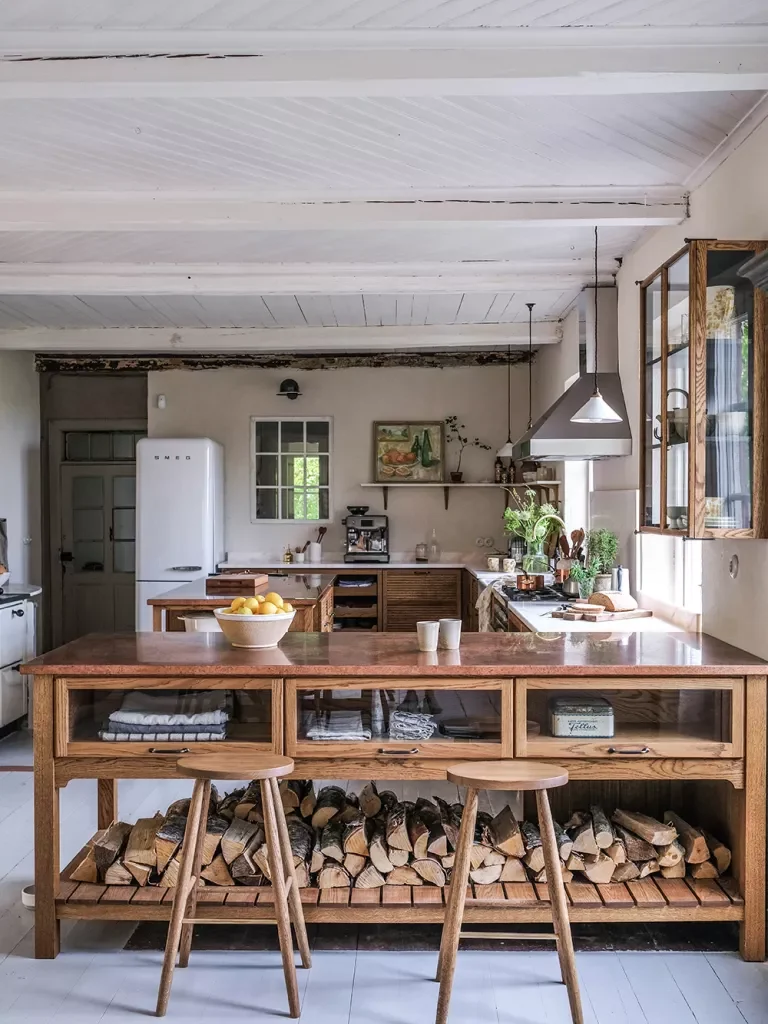
For maximum convenience and storage, consider a U-shaped kitchen with three walls arranged in a triangle. These horseshoe-shaped kitchen plans are ideal for tiny homes because they maximize the use of vertical space by placing storage units above and below the countertop.
If there is room for an island unit or breakfast bar at one end of a row of units, a U-shaped kitchen need not be limited to just three walls.
Both freestanding U-shaped islands in the centre of an open floor plan and more conventional U-shaped islands are standard features of today’s most stylish layouts.
According to Charlie Smallbone, owner of Ledbury Studio, a “U-shaped kitchen” is defined as having cabinetry on three adjacent walls. This design may be easily adapted to accommodate rooms of varying dimensions.
4. THE ISLAND LAYOUT
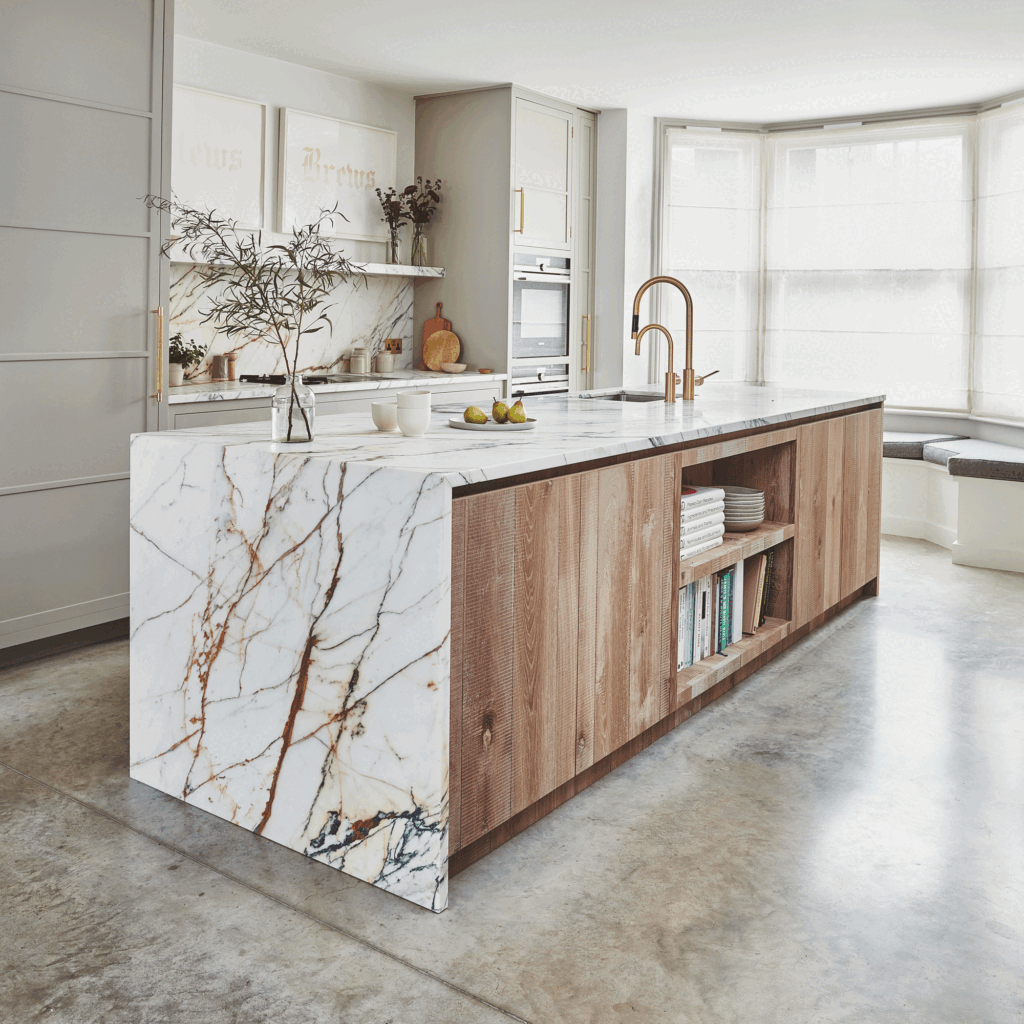
There are several ways in which the most fabulous kitchen island ideas can improve your cooking and socializing environment. The island will inevitably become the focal point of the kitchen, creating an atmosphere where cooking and socializing are both enjoyable. You can make your kitchen island the focal point of your kitchen by installing a stove or sink, using it as a secondary storage area with drawers or open shelving, or using it as a breakfast bar.
Kitchen seating can be added in various ways, including at a breakfast bar, a split-level workbench, or even at a separate dining table. You may use the information in this book to design a beautiful focal point for your kitchen of any size.
5. THE PENINSULA LAYOUT
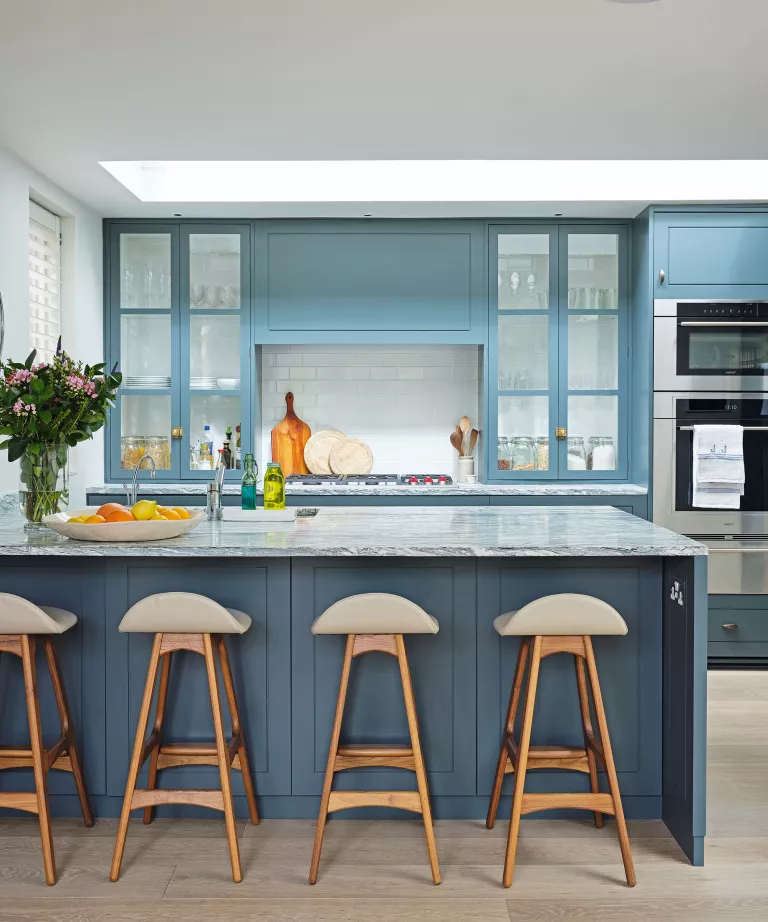
If you’re looking to divide up a large open area or embrace the benefits of broken plan living, a kitchen design centred on a peninsula may be the perfect solution.
An island almost entirely encircled by water but still attached to the mainland on one side is called a peninsula. A kitchen peninsula is relatively similar, albeit it does not get as wet. A peninsula connected to the wall on one side is a versatile addition to many kitchen designs and can turn even the most uninviting kitchen into a lively social hub.
As Eggersmann’s director Daniel Bowler puts it, “Peninsulas are generally conceived of as an alternative to massive island units for kitchens that are limited in the area.” While this may be the case, it doesn’t negate the fact that peninsulas present a variety of options for any cooking space. We’re talking about a fully functional kitchen, a breakfast bar, a place to get some work done, and even a bar to unwind in after a long day. Choices can be made at will.
6. THE ONE-WALL KITCHEN
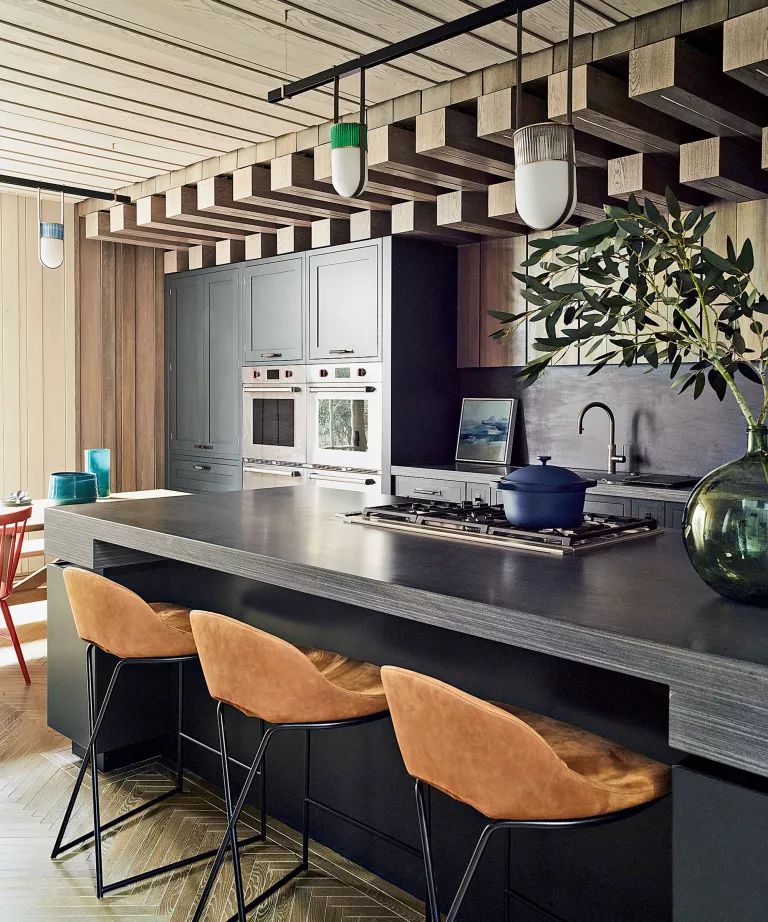
(Image credit: Mary Wadsworth)
One-wall kitchen designs are generally recommended when working with limited space. A one-wall kitchen is the simplest type of layout and is designed to maximize the use of available space without sacrificing any of the kitchen’s practicality. Cabinets are typically placed along one wall in such a layout. It is possible to install upper and lower cabinets or shelving over base cabinets to provide a sleek, straight look.
You can make a one-wall kitchen layout work by following these steps. Focus on the top of the page. Keep in mind that you may have limited space in terms of width, so you should probably stack your cabinets as high as possible. This is considered good kitchen Feng Shui and will maximize any storage space.
Even if a one-wall kitchen eliminates the possibility of a work triangle, it is still preferable to position the sink at one end of the room and the refrigerator at the other. You can use the dead space above your cabinets if they don’t reach the ceiling. Or, if your kitchen cabinets don’t get the roof, you can cover the area with a decorative element.
WHAT IS THE BEST KITCHEN LAYOUT?
The optimal kitchen arrangement is the one that makes the most of your available space. However, suppose you’re starting with a blank slate with lots of square footage. In that case, a U-shaped kitchen layout is ideal for maximizing efficiency by placing key work areas within easy reach while providing ample room for cabinets, islands, and countertops.

