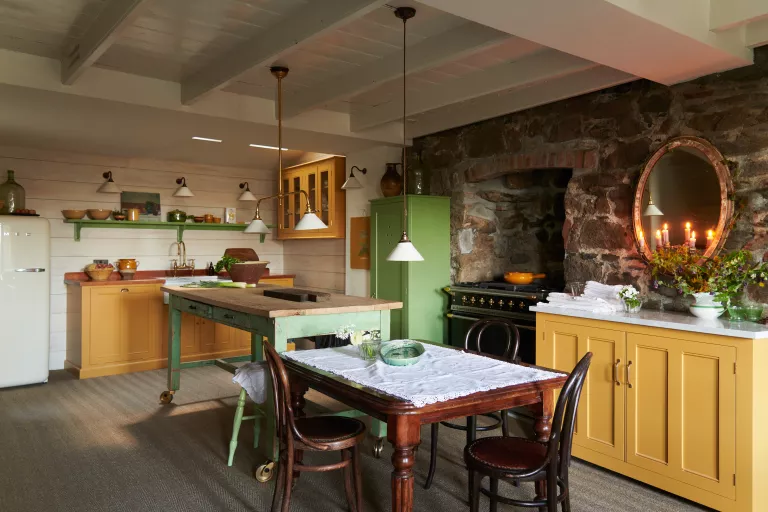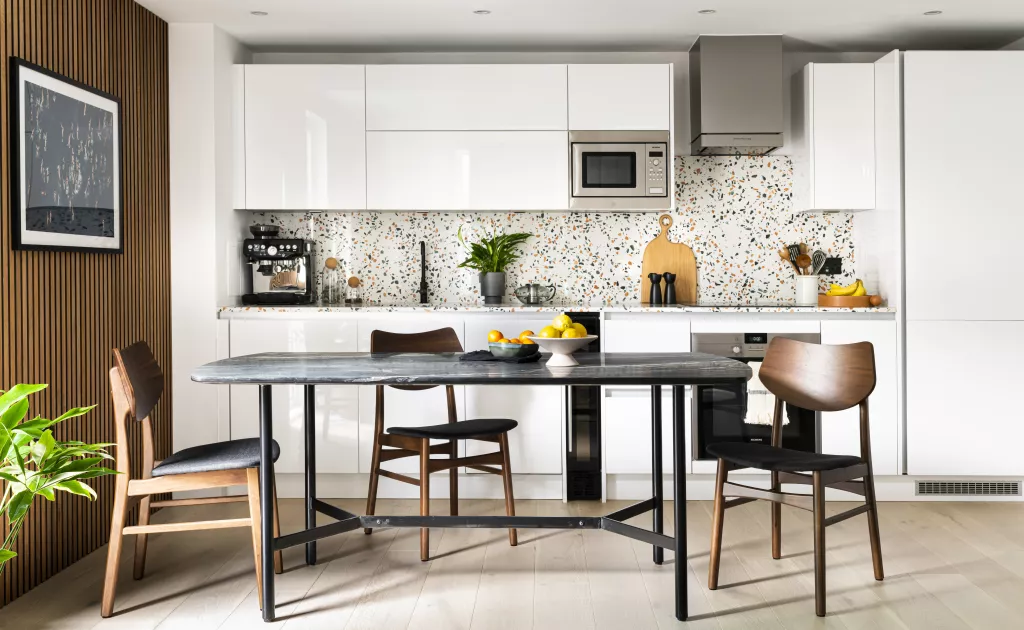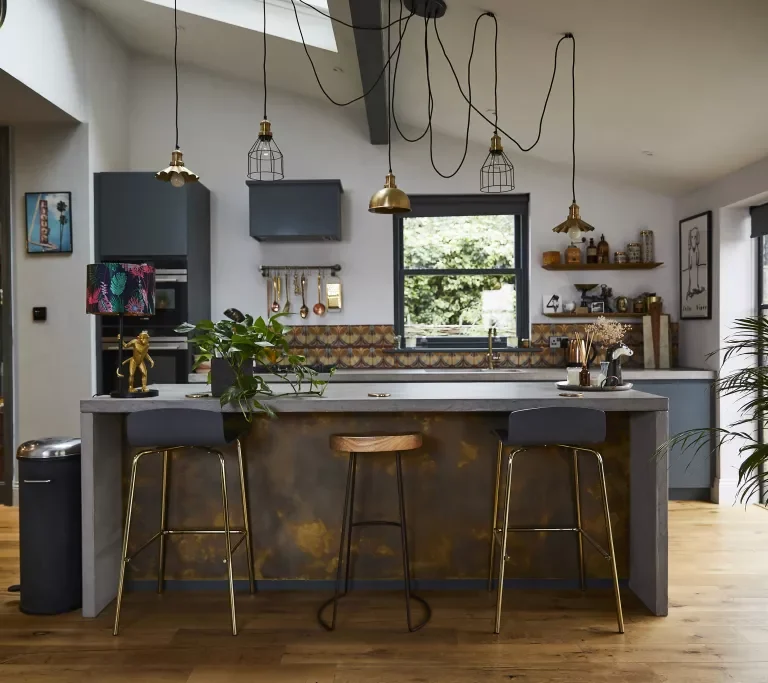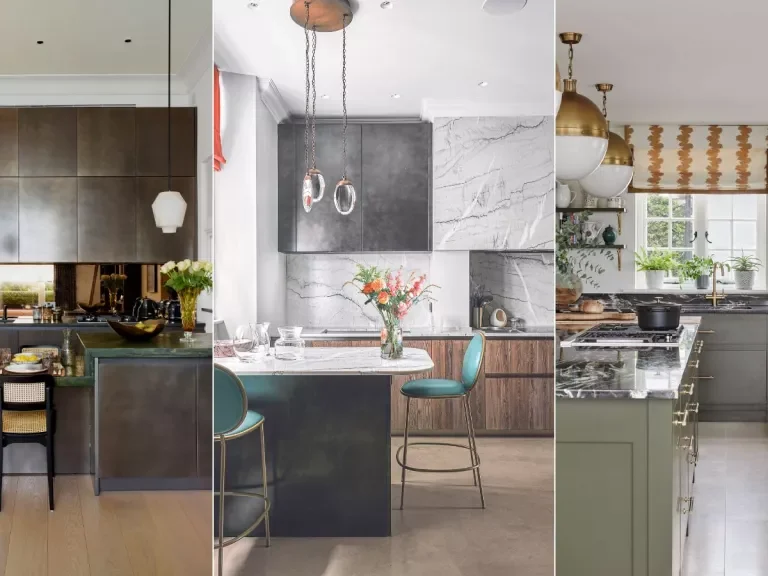Eat-in kitchen ideas – 10 sociable dining spacesEat-in kitchen ideas – 10 sociable dining spaces
People have been drawn to the kitchen for generations to gather around the hearth fire and to share a meal with family and friends at a table.
A kitchen island with a breakfast bar is a popular choice for today’s homes because it serves as a multipurpose space for cooking, serving food, and mingling with guests. In contrast to these open-concept kitchens, where various elements such as an island, breakfast bar, and even a living area serve as focal points, eat-in kitchens typically center around a single large table. This simplest of kitchen designs harkens back to when the entire family sat together for a meal around a table that doubled as a work surface.
‘A kitchen table is just one of those items that add that something extra and transforms it from merely a kitchen into a place that incorporates all that is good about family life,’ says Helen Parker, creative director of deVOL Kitchens.
Once commonplace before the rise of technology and the demands of modern life, gatherings around the kitchen table are again gaining importance. The Spanish word sobromesa, meaning “staying at the table after eating,” perfectly captures the spirit of a deVOL kitchen; it connotes more than simply food, but also the simple pleasure of being in the company of others.
EAT-IN KITCHEN IDEAS
Take a cue from these tried-and-true suggestions for creating an inviting space for family meals in the kitchen.
1. DOUBLE UP ON SEATING

Kitchens with plenty of space also have extra places to sit and eat. That’s why it’s a good idea to have a kitchen island with seating for quick meals and coffee breaks and a separate dining area with a table and chairs for more formal dinners and parties.
“We want to put in a highly functional island and complement it with tables and chairs to match close in the same setting,” says Simon Allen, master kitchen designer of California’s Mod Cabinetry. So, your visitors can be close by and feel included in the action while also enjoying their area while you prepare the meal. You should also combine the appearance by picking items that work well together and complement the space and people.
2. SQUEEZE IN A TABLE FOR TWO

If you don’t have the space for a dedicated dining room or live in a smaller home, consider making your kitchen the focal point of the house instead. Replace a wall of upper cabinets with a built-in bench and dress it up with a round table and seats in contrasting hues. Additional kitchen space can be maximized by installing a bar with storage underneath. Furniture that folds up or is easily moved around might be a good investment if an area is at a premium.
Housetastic’s resident design guru, Joan Gair, advises, “Utilize space by a window for a pleasant aspect and lots of natural light when you dine.” If you are short on floor space, you can install a built-in type desk or place a small table by the window.
Though putting the sink against an internal wall may not be ideal from a design standpoint, occasionally, eating and lounging take precedence.
3. MAXIMIZE A REDUNDANT CORNER

Eat-in kitchens benefit greatly from banquette seating ideas. L-shaped banquettes are a particularly ingenious way to make the most of a wasted corner while still providing enough room for a warm and inviting table for four to share a meal.
Find one of the latest generation of hardwearing, wipeable velvets to upholster the banquette for an added splash of color and texture. Add a table and occasional chairs for a flexible seating arrangement in your kitchen to accommodate various activities and schedules.
Richard Moore, the design director at Martin Moore, notes that “generally, banquettes gravitate towards corners; L-shaped banquette seating utilizes space that would otherwise be overlooked and has a warmer, intimate feel.” The kitchen and eating areas are combined to create an open social space.
4. PLAY WITH PATTERN

Furniture and fabrics for eat-in kitchens should be durable and easy to clean, or else consider upholstering in a busy pattern that won’t reveal stains and scuffs as much as a plain would.
Sharon L. Sherman, the owner of Thyme & Place Design, suggests using high-quality performance textiles for the chairs to prevent stains from food and drinks. As an additional design element, “you can also have some fun with the furniture style: dining room furniture can tend to be more formal, but you can take a lighter approach in the kitchen and even use mismatched chairs to create your design mood.”
When picking out kitchen chairs, keep in mind that your visitors want to be able to kick back and relax while they eat.
The ceramic tile “rug” with a stylized flower motif in this Montana home was designed by Jeremiah Young, owner and creative director of Kibler & Kirch(opens in new tab), who also tiled the rest of the home’s floors.
The house is filled with flower and botanical designs, Young explains. The straight lines of the space are balanced by the curves of the Saarinen Tulip table that sits above the tiling.
5. SOFTEN STRAIGHT LINES WITH CURVES

Add a round table to soften the straight lines of your kitchen. There is better traffic flow and more elbow room for guests when the table is round or oval instead of square. To accommodate more guests, round tables are more commonly used because of their smaller footprints compared to rectangular tables. Guests at a curved dining table are more likely to start conversations with others seated around them rather than simply those on their immediate left and right.
An interior designer from San Francisco named Alice Chui argues that having a round table in the kitchen is a great way to foster a more personal atmosphere while entertaining a small group of people. More space is available for people to move about the chairs, and the area is utilized more efficiently. No one wants to hurt their child by accident, so I suggest round tables with a pedestal base for families with young kids.
6. MIX AND MATCH VINTAGE TREASURES

Any dining area in this coastal cottage would better be conveniently positioned, as eating, mingling, and unwinding are all high priorities for the space’s occupants.
Helen Parker, creative director of deVOL, gushes, “This cottage kitchen is full of personality and charm in its scrumptiously, mouth-watering colors and casual air of sophistication.” “We wanted some vintage, simplicity and grandeur, and a big kitchen in a small cottage.”
In keeping with the eclectic atmosphere, there is a green-painted vintage prep table on castors opposite a set of ancient dining chairs. The result is an air of understated sophistication that’s undeniably endearing, thanks in large part to the room’s focal point, standalone cooking and eating area.
Browse garage sales, thrift stores, and antique marketplaces for similar tables, leaving them unpainted for a rustic feel or giving them a new coat of paint.
7. GET THE DINING TABLE’S PROPORTIONS RIGHT

Eating in the kitchen should be comfortable, so ensure enough room for a table and chairs.
Kitchen designer Susan Serra adds, “The eat-in kitchen demands more room than one may imagine, for and around the eating area.” It’s not uncommon for the dining room to take a backseat to the kitchen regarding the renovation. It’s essential to consider the number of people living in the home and the kitchen layout when deciding on the size and shape of the table.
As a general rule, each individual should have at least 24 inches of table space to themselves, and there should be at least 36 inches (or 48 inches if the area has to support passing traffic with people going past the table) of space between a table and the wall behind it.
“Play with table designs and sizes on scaled drawings, then compare one drawing to another to visualize the space needed versus the traffic flow around it,” says Serra. It’s easy to get carried away when envisioning a large table and forget to leave enough room for people to move around it. To avoid making anyone at the table feel squished, providing some extra space around the edges is better.
8. CHOOSE A HARDWEARING FARMHOUSE TABLE

According to Sharon L Sherman of Thyme & Place Design, a common workaround is to utilize a table in place of an island to get a modern farmhouse style. The table can now serve as a place to eat and a hardworking surface for cooking and baking.
9. FIT IN A BREAKFAST NOOK

The curved booths are an excellent option for a casual breakfast or dinner with friends.
“Kitchen breakfast nooks are perfect for a small kitchen,” explains Bianca Trembly, CEO of Calgary’s The Best of the Best. A breakfast nook makes it simple to sit down with the family for eggs, cereal, or whatever else you might crave in the morning. You can eat your breakfast at the desk in the morning. Due to the compact nature of the area, the dining table can be retained for use on more formal occasions.
In contrast to breakfast bar concepts, breakfast nooks provide more room and a cozier, more communal atmosphere.
10. SWAP AN ISLAND FOR A TABLE

This little kitchen is located in a London apartment and demonstrates how island units are not the only option when space is at a premium.
“The client wanted a room that he could work in during the day and entertain friends in the evening,” said Jen and Mar, co-founders of Interior Fox, “so we opted for a dining table, rather than an island, due to the compact, open-plan space.” This Perch & Parrow black marble table was selected as a show-stopping addition to the space to go with the other black furnishings. We then used a protectant to seal the surface, giving the homeowner peace of mind that the character would be stain-free for a long time.
WHAT IS CONSIDERED AN EAT-IN KITCHEN?
An eat-in kitchen is separated into a separate area and furnished with cooking and eating facilities. In contrast to the open kitchen and dining layout, which consists of two rooms joined into one by removing walls, this design makes better use of the available space. A kitchen with a dining area or table built right in is called an “eat-in kitchen,” and it’s exactly what it sounds like: a place to eat while you cook.
DO YOU NEED A DINING ROOM IF YOU HAVE AN EAT-IN KITCHEN?
The size of your family, the layout of your home, and your personal choice will all play a role in determining whether or not you’ll require a formal dining room. Do you have a big family that always crowds into the kitchen when you try to have dinner? Is it more to your liking to convert the second living room into a dining room? Is there a way to make the kitchen and the dining area ample space by removing walls? Your kitchen specialist, architect, and builder are all excellent resources for advice, whether designing a new kitchen or remodeling an existing one.







