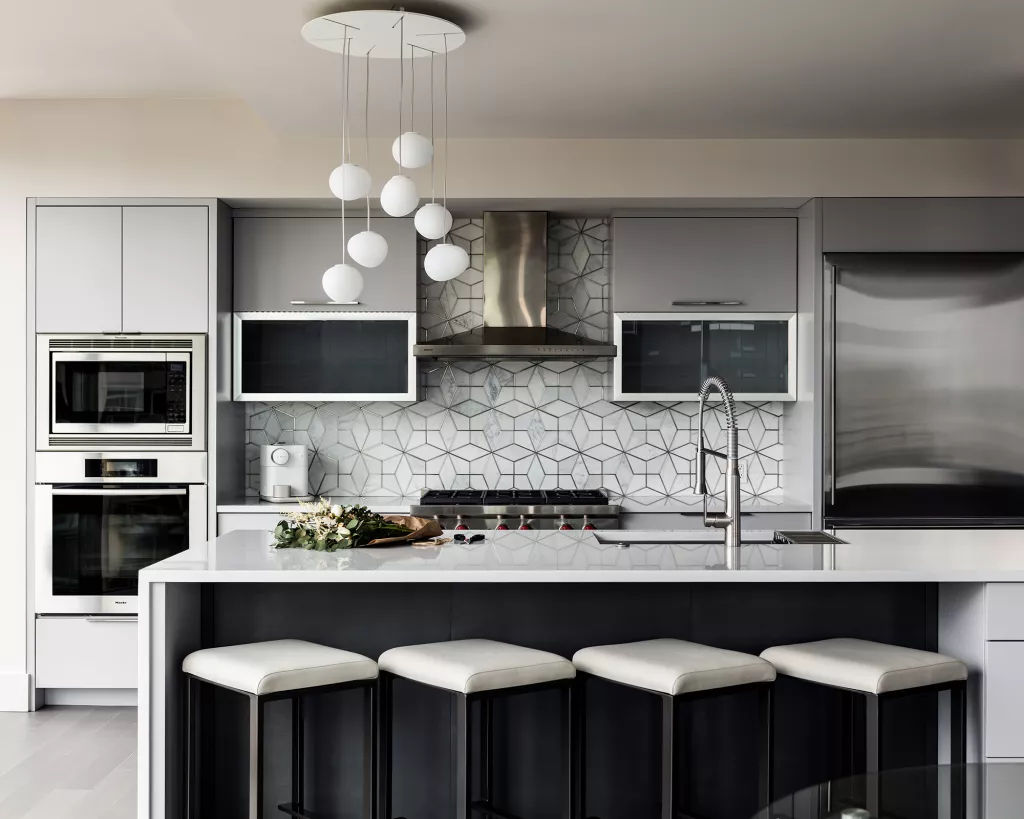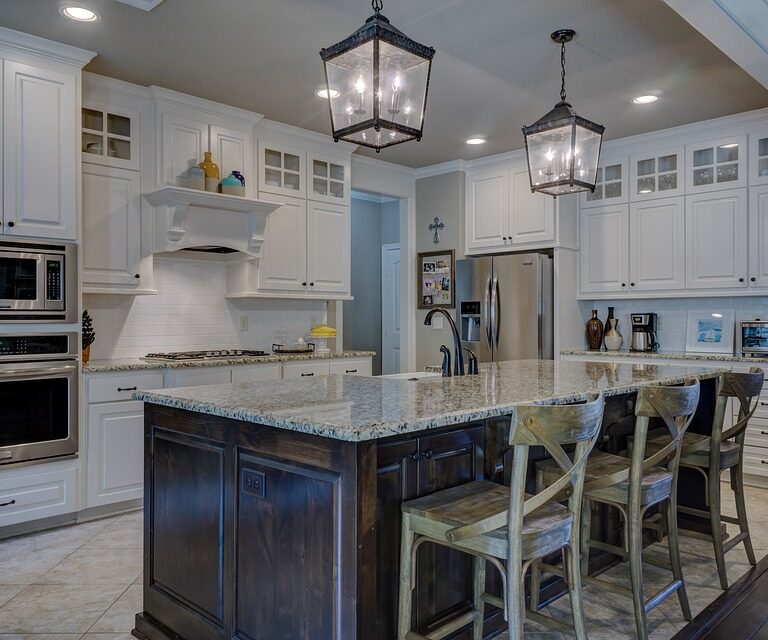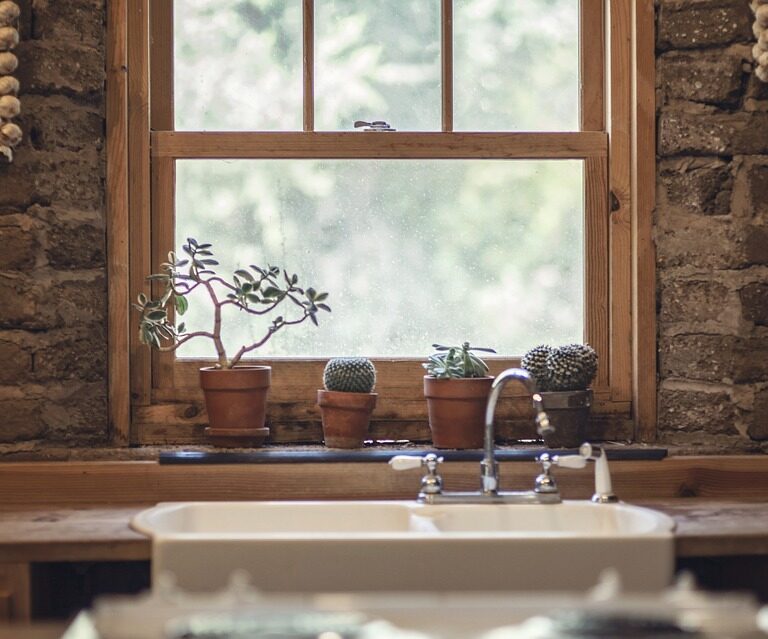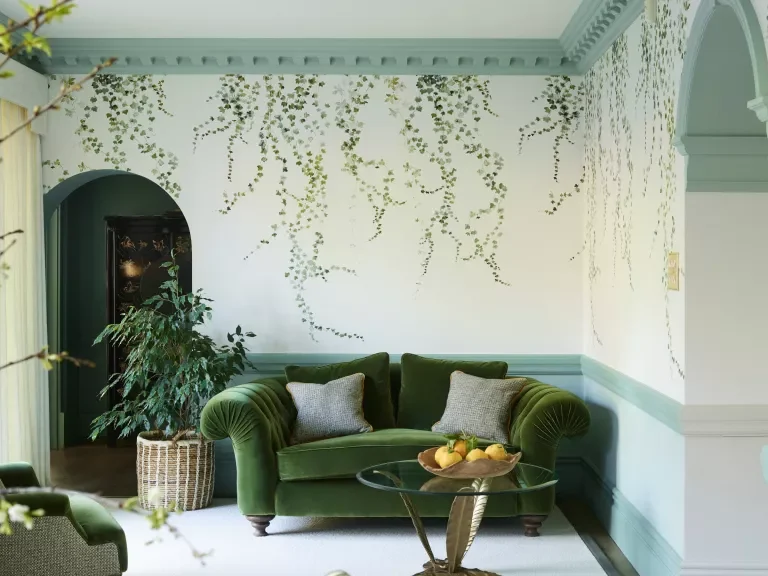Design house: A modern condo with a beautifully balanced interior scheme
Interior designer Tamar Kestenbaum had her work cut out for her on this job because condos are not known for feeling cosy and homey. Has the effort been worthwhile? Her design talent is evident in this intelligent home remodel.
According to Tamar, “We think that design should support a sense of equilibrium and well-being, and should flow smoothly into your life.”
Tamar Kestenbaum is consulted over the design undertaking.
Jennifer Hunter, one of my clients, was getting ready to send her daughter off to college and relocate to the city from a vast property in Yakima, Washington.
She had owned this condo for a while. She wanted to complete a refurbishment to make the room feel appropriately designed and extremely useful for a new city-living lifestyle.
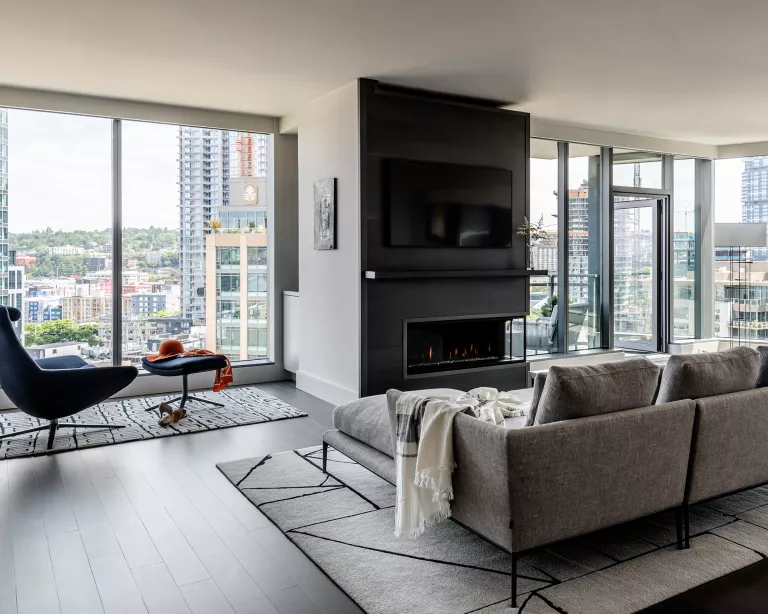
THE PROPERTY
Prior to this renovation, the unit was more divided. The fireplace was turned 90 degrees, extending from the wall and into the main open room plan, creating an unnecessary obstacle and eye-sore.
The kitchen island was topped with a big, hefty floor-to-ceiling cabinet box that blocked up a large section of the city view.
The kitchen cabinetry was a textured dark brown, and the flooring had likely yellowed over time due to the abundant natural light pouring into the condo through the floor-to-ceiling windows.
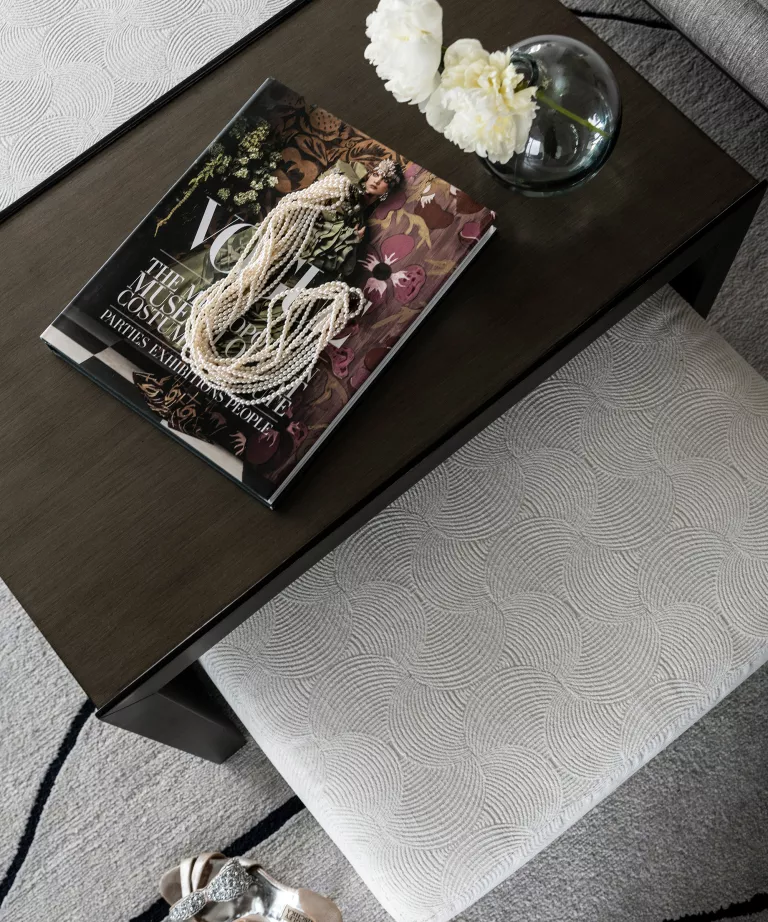
THE DESIGN PROJECT
Our goal in designing this redesign was to soften, elevate, and unify the room’s look.
Jennifer is an active art collector with a great eye, and we wanted to create an elegant setting for some of her treasures.
She prefers classic design, so one major goal was to respect the condo’s inherent contemporary leanings while infusing an inviting softness that would make the place feel like home.
LIVING ROOM
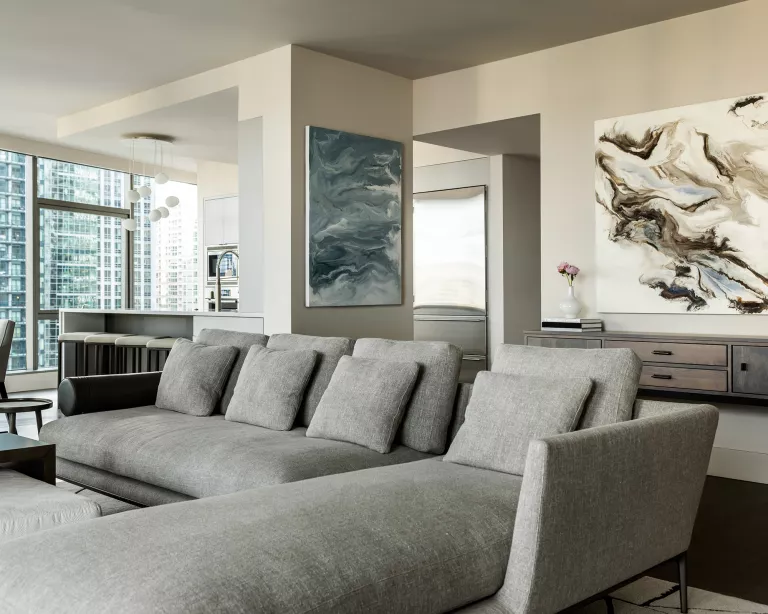
Some more noticeable structural alterations to the room’s arrangement include reorienting the fireplace to fit into a previously unused void in an exterior wall and rearranging the kitchen to give the room a more deliberate sense.
KITCHEN / LIVING AREA
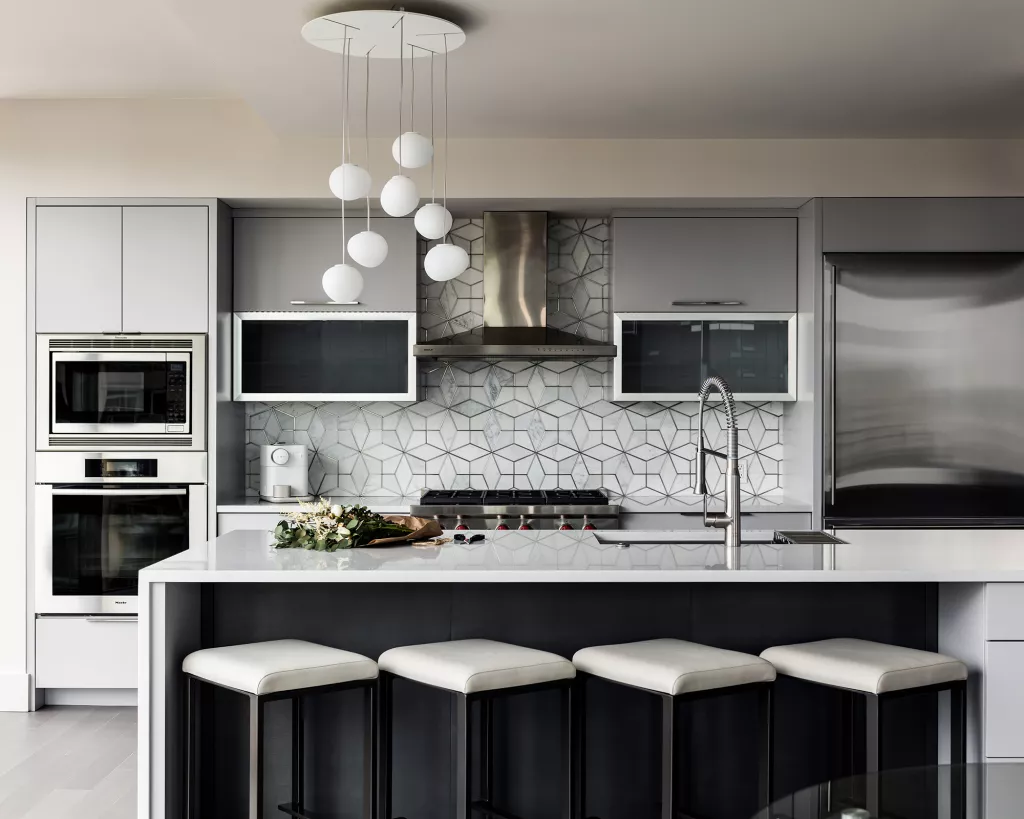
The first thing we did was throw open the kitchen island, exposing the beautiful panorama of the city below. The general contractor and I looked into this possibility and found a pipe that runs vertically at the island’s interior end.
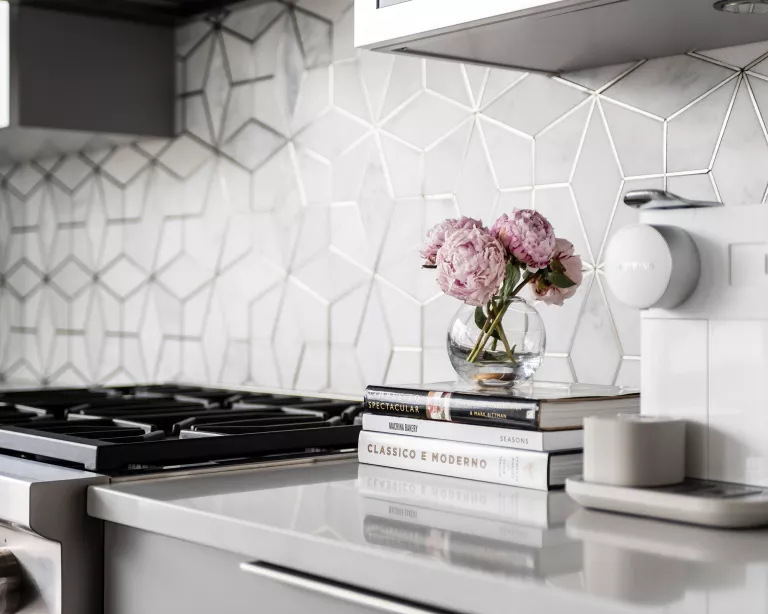
We reworked the layout by building a wall at the island’s end to hide the plumbing, create space for Jennifer’s long-desired kitchen bookshelf, and accommodate the placement of a focal point painting from her collection.
We also paid close attention to the colour scheme, furniture arrangement, window coverings, artwork, and other decorative features beyond the two major structural alterations mentioned above.
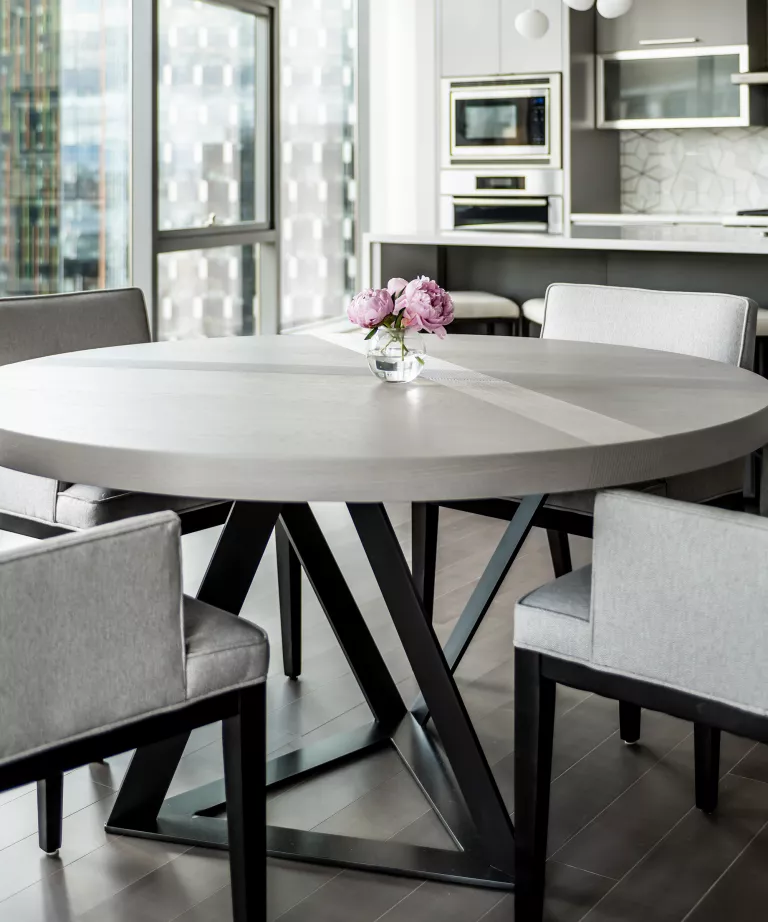
We intended these picks to strike a balance between feminine and masculine qualities. There is warm grey paint on all walls and trim (special mix). The new fireplace features a unique steel panel design.
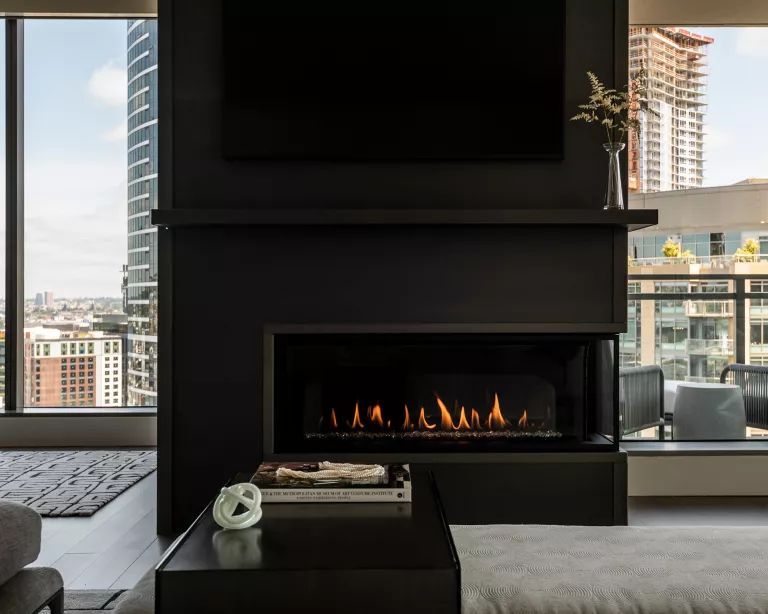
In the main living space, the eye-catching B&B Italia Atoll sectional stands out for its delicate grey fabric and beautiful grey leather details. We hoped to incorporate the rugs themselves as works of art into the rug’s design, and because we collaborated with Leela Dominoski of Driscoll Robbins, we could do just that.
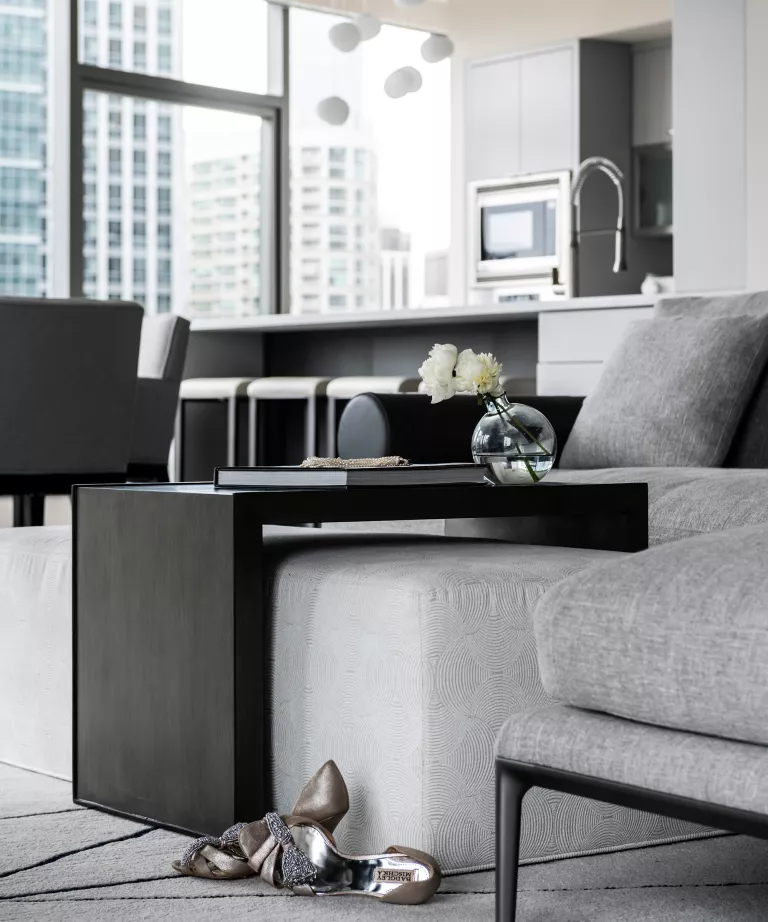
The bold nature of the fireplace steel is echoed in the sturdy design of the Hubbardton Forge lighting and the Charleston Forge counter stools. The elegant Akdo backsplash tile in the kitchen is made from a combination of marble and stainless steel.
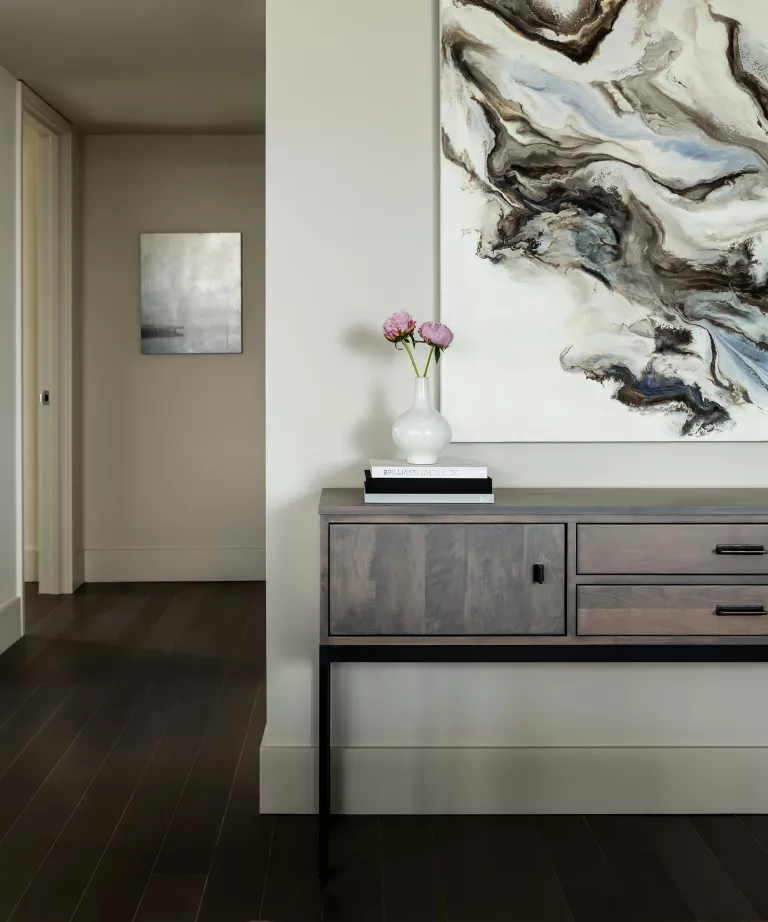
BEDROOM / BATHROOM
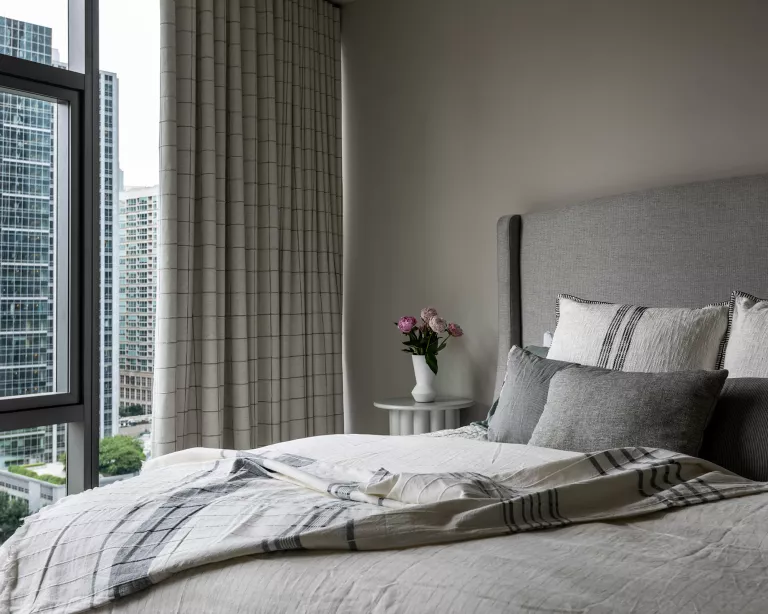
Ultimately, we collaborated with Audrey Spence from Lesley Petty Studio to design and install gorgeous custom window coverings in the bedrooms.
As was already noted, the artwork is the cherry on top. Sarah Hurt, the owner of Seattle Art Source, helped Jenny fill the condo with striking works by many local artists, including Corrie LaVelle, and beautiful pieces from Jenny’s prior collection.
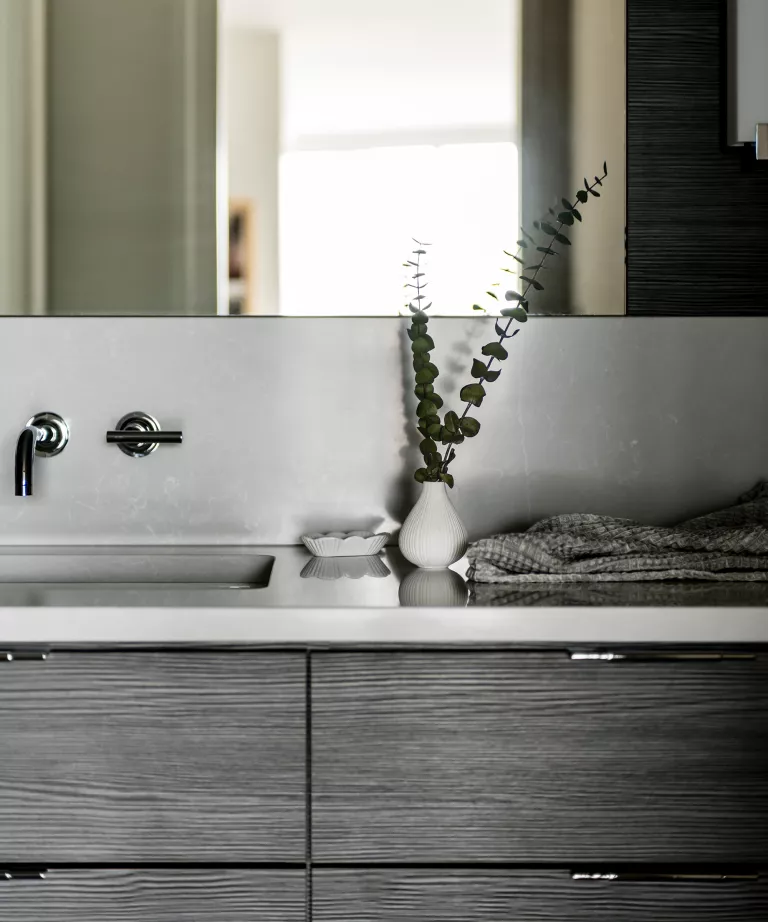
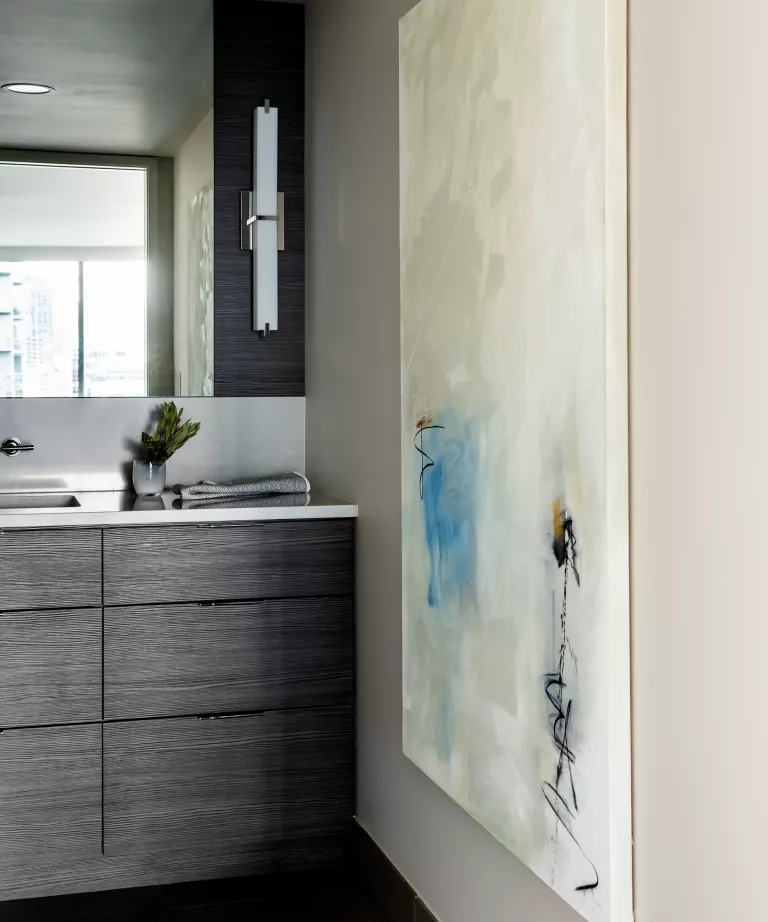
Upon entering the apartment, one cannot help but feel a sense of peace and tranquillity. It’s peaceful and quiet, the ideal hideaway in the middle of the city’s action.

