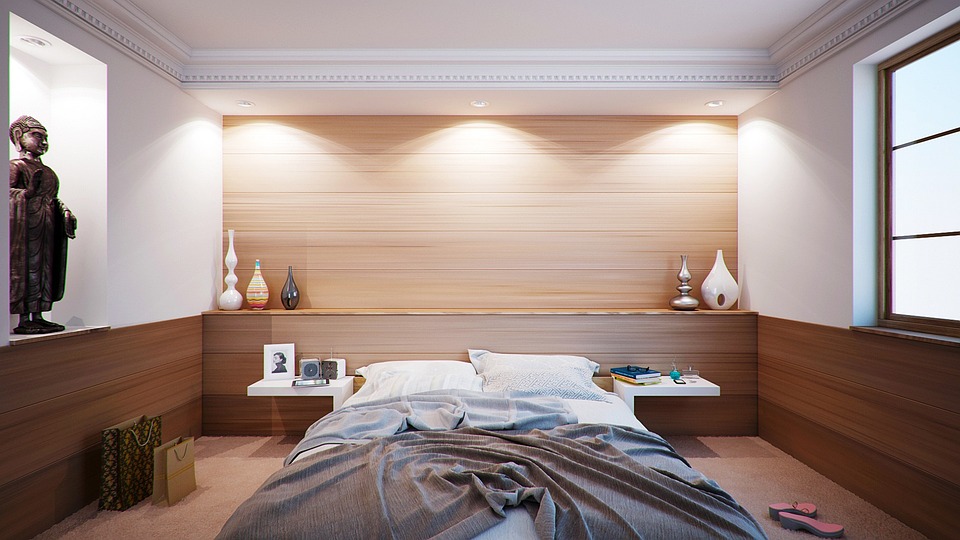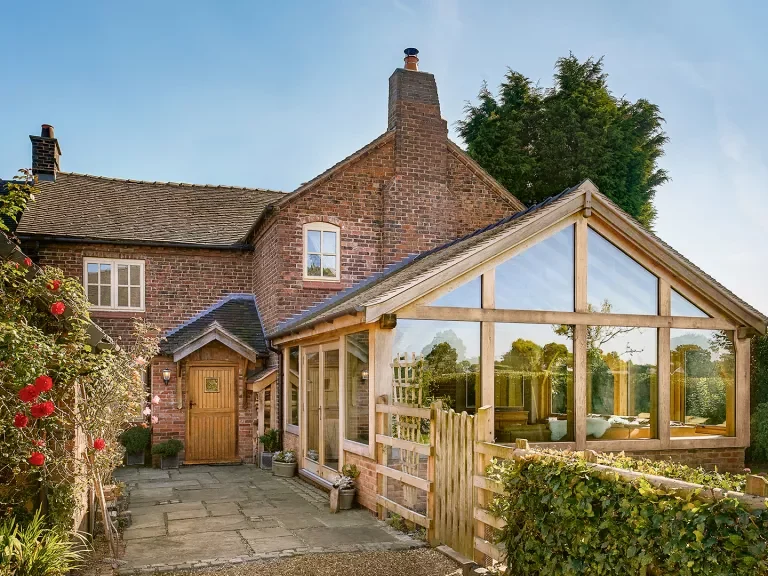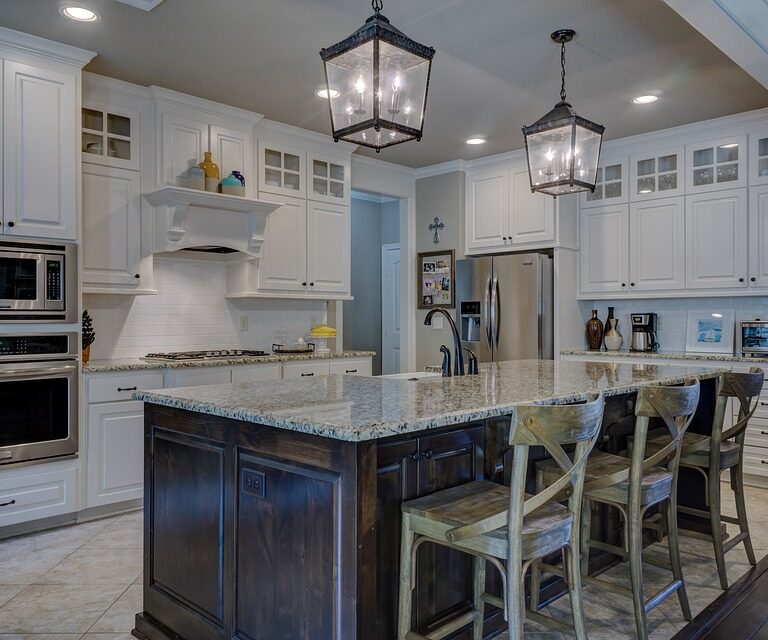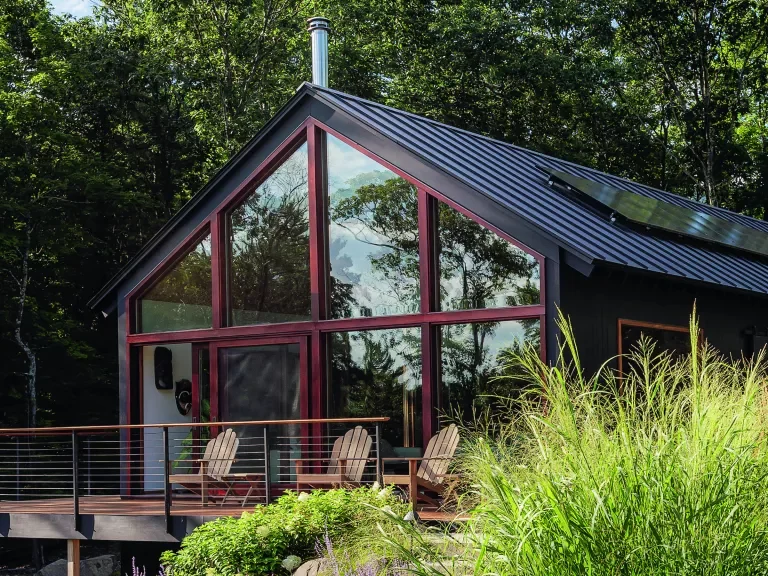Optimizing Space: Creative Concepts in House Space Planning
Are you tired of feeling cramped in your own home? Do you dream of maximizing the space you have and creating a more functional and aesthetically pleasing environment? If so, you’re in the right place. In this article, we will explore the art of optimizing space through creative concepts in house space planning. From smart storage solutions to innovative design techniques, we will provide you with valuable insights to transform your living space. So let’s dive in and discover how to make the most of every square foot in your home!
Table of Contents
- Introduction
- Understanding Space Planning
- Evaluating Your Needs
- Space Optimization Techniques
- 4.1 Multifunctional Furniture
- 4.2 Utilizing Vertical Space
- 4.3 Open Floor Plans
- 4.4 Smart Storage Solutions
- Creating Visual Cohesion
- 5.1 Color Schemes and Lighting
- 5.2 Furniture Placement and Scale
- 5.3 Mirrors and Reflective Surfaces
- 5.4 Minimalism and Decluttering
- Balancing Functionality and Aesthetics
- Conclusion
- FAQs
1. Introduction
Optimizing space is essential in creating a comfortable and harmonious living environment. By strategically planning and utilizing the available space, you can enhance functionality, improve flow, and create visually appealing interiors. In this article, we will explore various concepts and techniques that will help you optimize the space in your home while maintaining a balance between functionality and aesthetics.
2. Understanding Space Planning
Space planning is the process of arranging and organizing the elements within a space to maximize its potential. It involves analyzing the layout, dimensions, and flow of a room or an entire house to determine the most efficient use of space. Effective space planning takes into account the needs and activities of the occupants while considering factors such as natural light, traffic patterns, and furniture placement.
3. Evaluating Your Needs
Before embarking on any space optimization project, it is crucial to evaluate your needs and lifestyle. Consider the activities that take place in each room and identify the specific requirements for those spaces. For instance, a home office may require ample storage for files and supplies, while a living room might prioritize comfortable seating and entertainment options. By understanding your needs, you can tailor the space to suit your lifestyle effectively.
4. Space Optimization Techniques
4.1 Multifunctional Furniture
One of the most effective ways to optimize space is by investing in multifunctional furniture. These innovative pieces serve dual purposes, combining storage and functionality. For example, a sofa bed can provide seating during the day and transform into a comfortable bed for guests at night. Likewise, a coffee table with built-in storage compartments offers a place to keep magazines, remote controls, and other living room essentials.
4.2 Utilizing Vertical Space
When square footage is limited, it’s essential to think vertically. Vertical space utilization involves maximizing the height of a room by utilizing tall furniture, shelves, and wall-mounted storage solutions. Installing floor-to-ceiling bookshelves or cabinets can provide valuable storage while drawing the eye upward, creating an illusion of a larger space.
4.3 Open Floor Plans
Open floor plans have gained popularity for their ability to create a sense of spaciousness and promote better interaction between different areas of the house. By removing unnecessary walls and barriers, you can combine multiple rooms into a single open space. This concept works particularly well for kitchens, dining areas, and living rooms, where the seamless flow enhances functionality and visual appeal.
4.4 Smart Storage Solutions
Effective storage is crucial for maintaining an organized and clutter-free home. Explore smart storage solutions that utilize underutilized spaces, such as under-stair storage, built-in closets, and hidden compartments. Incorporating wall-mounted hooks and racks in entryways can keep coats, bags, and keys organized, while pull-out pantry systems optimize kitchen storage.
5. Creating Visual Cohesion
5.1 Color Schemes and Lighting
Color schemes and lighting play a significant role in creating visual cohesion within a space. Light, neutral tones can make a room feel more spacious and open, while darker shades can add depth and intimacy. Additionally, incorporating ample natural light and strategic artificial lighting can enhance the ambiance and make a space feel brighter and more inviting.
5.2 Furniture Placement and Scale
The placement and scale of furniture can greatly impact the perceived size and functionality of a room. Consider the proportions of each piece and how they fit into the overall layout. Avoid overcrowding by selecting furniture that appropriately suits the space. In smaller rooms, opt for furniture with a streamlined design and open legs, which create a sense of airiness.
5.3 Mirrors and Reflective Surfaces
Mirrors and reflective surfaces are excellent tools for creating the illusion of more space. Strategically placing mirrors opposite windows or in narrow hallways can bounce light around the room and create a sense of expansiveness. Reflective surfaces, such as glass tabletops or metallic accents, can also contribute to the visual depth of a space.
5.4 Minimalism and Decluttering
Embracing a minimalist approach and keeping clutter at bay can significantly impact the optimization of space. Clear surfaces, streamlined furnishings, and intentional object placement contribute to a cleaner and more open aesthetic. Regular decluttering sessions are essential for maintaining an organized and functional living space.
6. Balancing Functionality and Aesthetics
While optimizing space is crucial, it is equally important to strike a balance between functionality and aesthetics. While maximizing functionality, ensure that the space reflects your personal style and preferences. Incorporate elements such as artwork, decorative accents, and plants that bring joy and character to the space. The goal is to create a harmonious environment that is both visually appealing and practical.
7. Conclusion
Optimizing space through creative concepts in house space planning is an art form that can transform your living environment. By implementing smart storage solutions, utilizing vertical space, and considering furniture placement, you can maximize the functionality of your home. Additionally, creating visual cohesion through color schemes, lighting, and reflective surfaces can enhance the perceived size of a space. Remember to strike a balance between functionality and aesthetics, and tailor the design to your personal style and needs.
8. FAQs
Q1: How can I make a small bedroom feel larger? A: To make a small bedroom feel larger, use light-colored paint on the walls, incorporate plenty of natural light, and choose furniture that is proportional to the room’s size. Utilizing mirrors and decluttering regularly can also create a more spacious feel.
Q2: What are some innovative storage solutions for a small kitchen? A: In a small kitchen, you can maximize storage by using wall-mounted racks for pots and pans, installing magnetic strips for knife storage, utilizing the inside of cabinet doors for spice racks, and investing in stackable containers to optimize pantry space.
Q3: How can I create visual cohesion in an open floor plan? A: To create visual cohesion in an open floor plan, consider using a consistent color scheme throughout the space. Additionally, define different areas with rugs, strategically place furniture to create distinct zones, and incorporate cohesive lighting fixtures.
Q4: Can I optimize space in a rented apartment? A: Absolutely! In a rented apartment, you can optimize space by using furniture with built-in storage, utilizing vertical space with shelves and hooks, and using removable adhesive hooks and organizers to keep things tidy without damaging the walls.
Q5: Is it possible to optimize space in a bathroom? A: Yes, you can optimize space in a bathroom by using wall-mounted storage solutions, such as shelves or cabinets. Utilizing the area above the toilet, incorporating storage baskets, and installing a mirrored medicine cabinet can also help maximize space.







