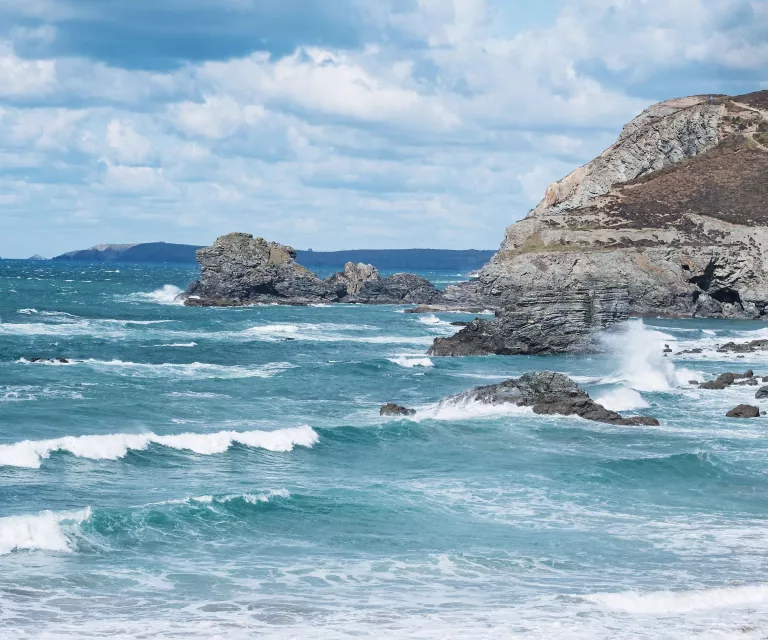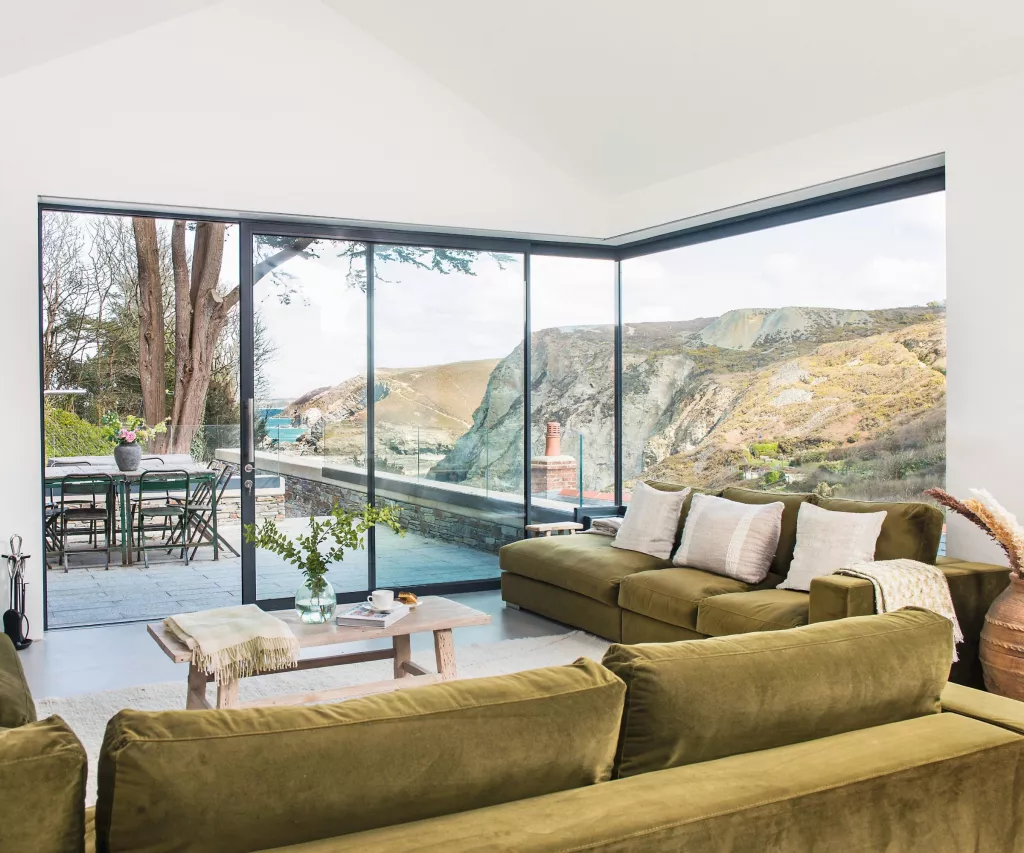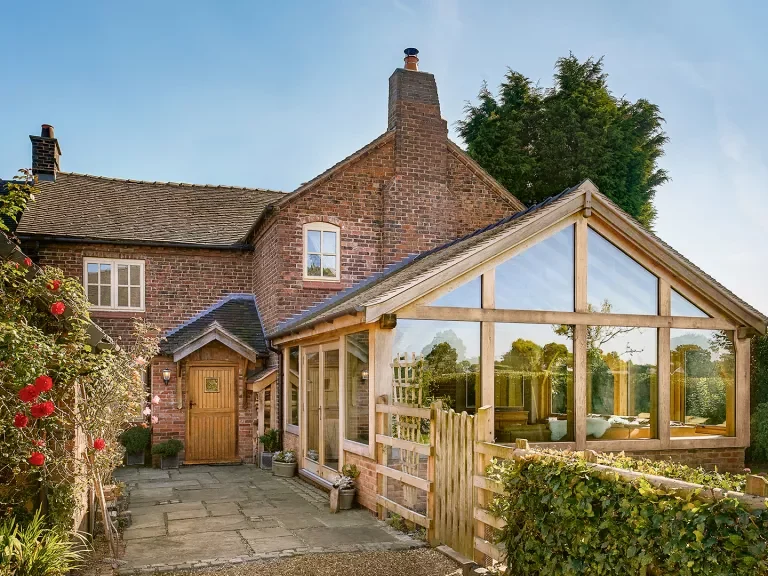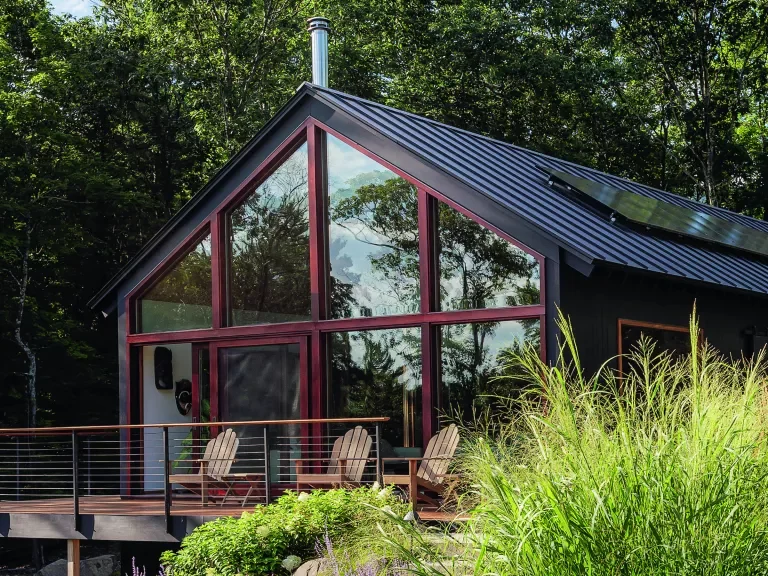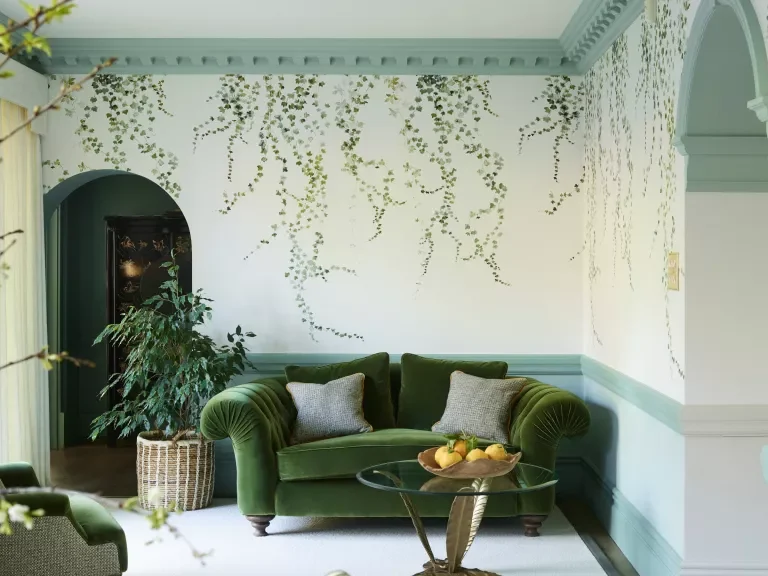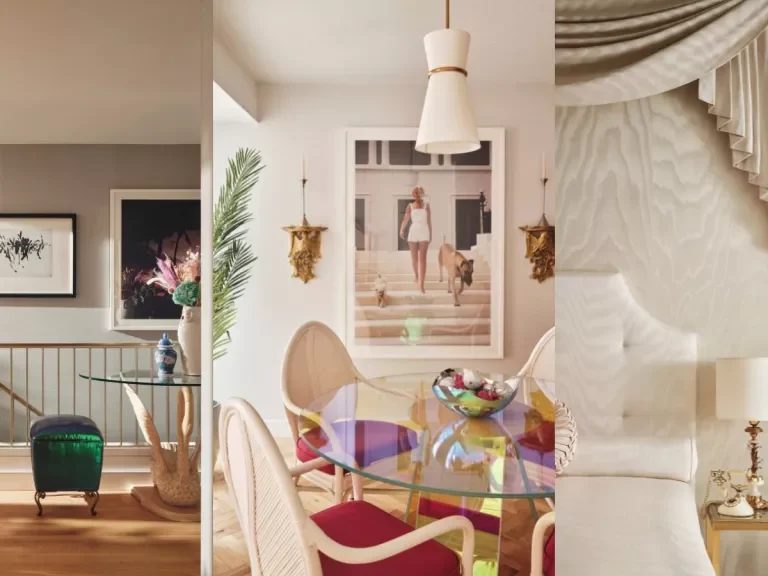This addition is a masterclass in maximizing exhilarating coastal views
Home can be a place, a feeling, or a memory. Ines Parker considers the Cornish settlement of St Agnes in the southwest of England to be all three. Ines was born and raised in the area, and while she now travels extensively for her job, this part of Cornwall will always be her home.
‘Having grown up on the north shore, I appreciate the harshness, rawness, and wildness of nature in all seasons,’ Ines explains. ‘Work can be stressful, but sitting out in the garden with that vista over the cliffs gives me a fantastic sense of calm.’
This property takes seaside decor ideas to a new level, with glazing highlighting the outdoor vistas and natural materials blending indoors and out.
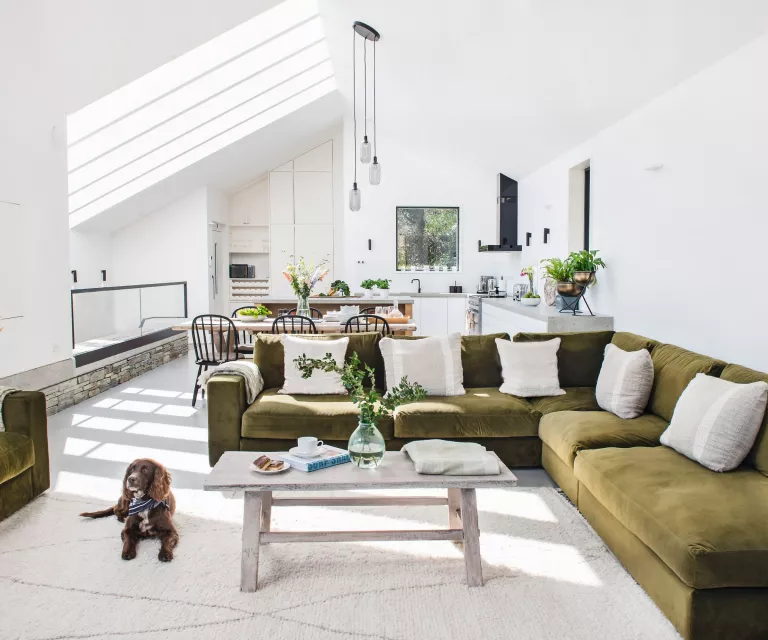
Ines was looking for a home in the neighborhood when a friend told her about a deteriorated former pair of old stone houses perched high on a cliff overlooking the sea. The cottages once housed miners at the neighboring Wheal Friendly tin mine had been vacant for two years.
‘They were in a fairly bad way,’ Ines says. She first intended to repair and restore the 19th-century cottages, which had restricted sea views from the first floor. However, once the area was cleared, the project grew in scope. With the mining debris removed, Ines saw an opportunity to expand and acquire views by adding living rooms higher up the cliff.
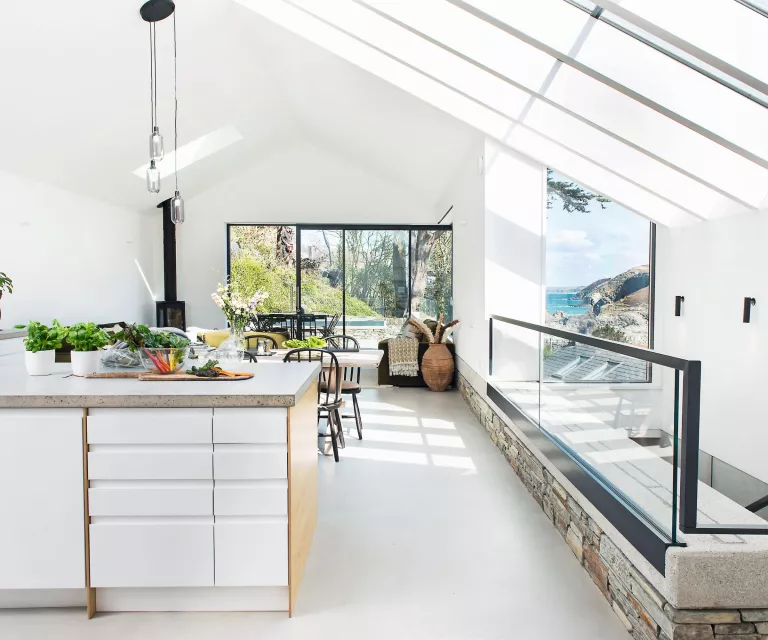
Ines opted for a modern extension with an open kitchen, dining area, and living room; she worked with architects Robert Atkinson in Cornwall and Ian Chalk in London to realize her vision. The views from this arched area are breathtaking, stretching from the roofs of the old homes to the cliffs and the ocean beyond.
Although the two wings of the building couldn’t be more dissimilar in aesthetics, they are tied together by Ines’s preference for using natural materials throughout. “I didn’t want more stone as cladding on the addition because I think it can look too new,” she explains. On the other hand, I appreciate good contrast and enjoy wood, which works well with modern decor. But I swore to myself I would never settle for a flat roof.
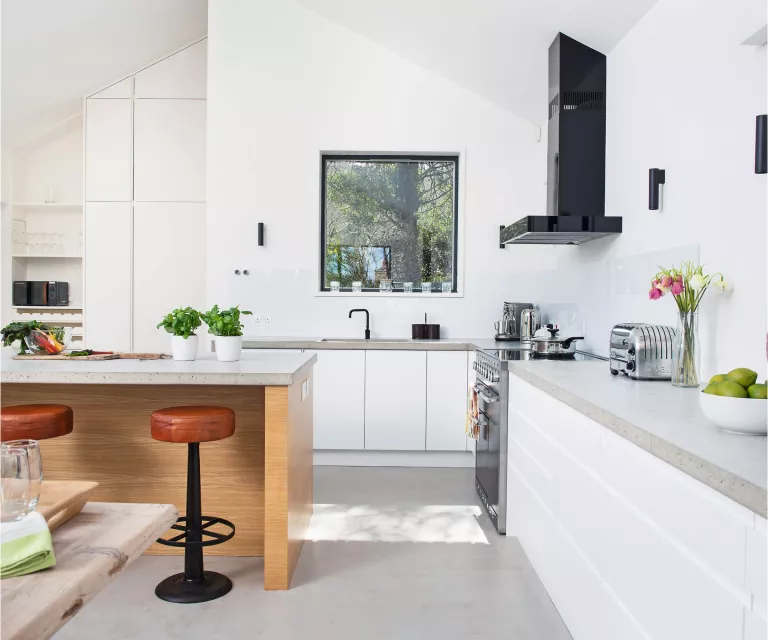
However, Ines was adamant that the building’s interior reflects its history and modern aesthetic. She reflects, “I thought a lot about that challenge.” “It’s cohesive since I used the same components throughout.”
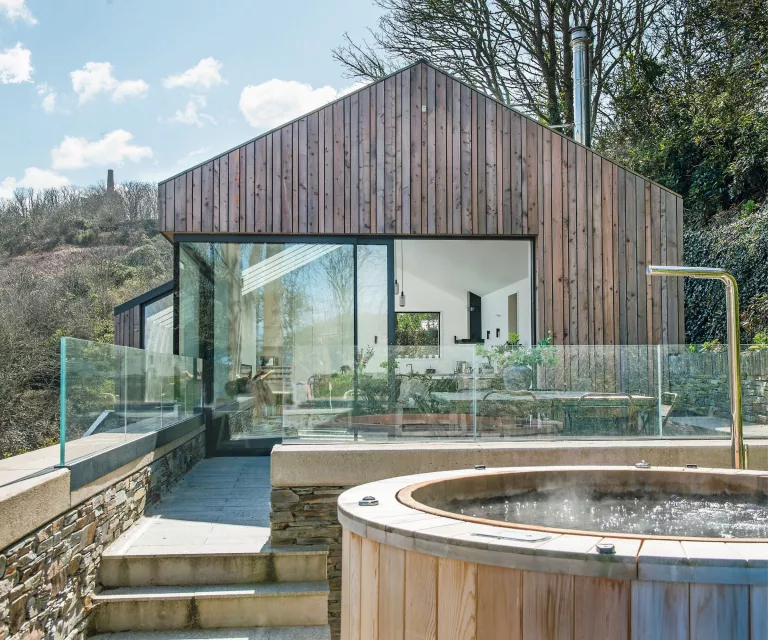
Davey Construction, a local company, built the defying-gravity addition and a new internal wall out of local stone. The original cottages, which today house a theater and games room, are linked to the newer floors above by a stunning staircase made of steel and timber.
Other materials are utilized often, such as the oak flooring and the concrete countertops in the custom kitchen. To incorporate newer, cleaner materials into the older cottage, we turned to concrete, as Ines describes.
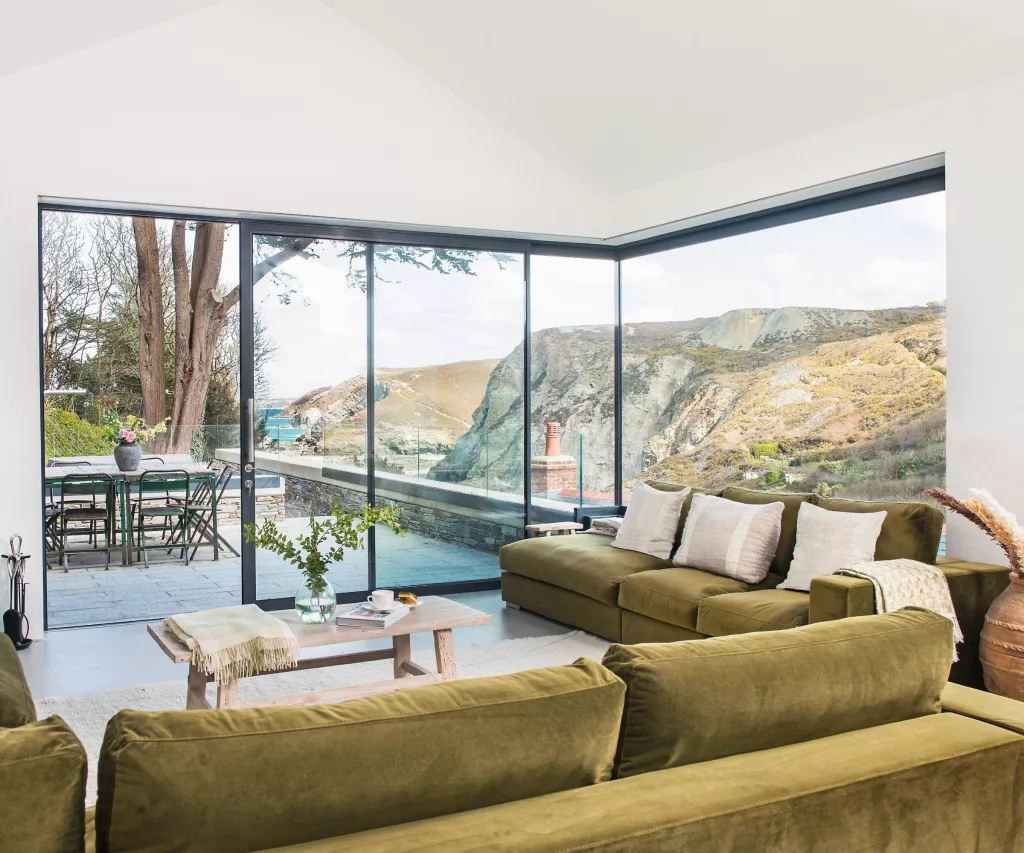
The living areas are a host’s dream: ample seating, a multi-purpose island, and access to the deck via sliding glass doors. Ines appreciates her close relationships with her loved ones but also relishes time alone at home. The pinkish hue of the cliffs across the patio at sunset is my favorite part of the whole place. As a result, I feel more connected to the natural world.
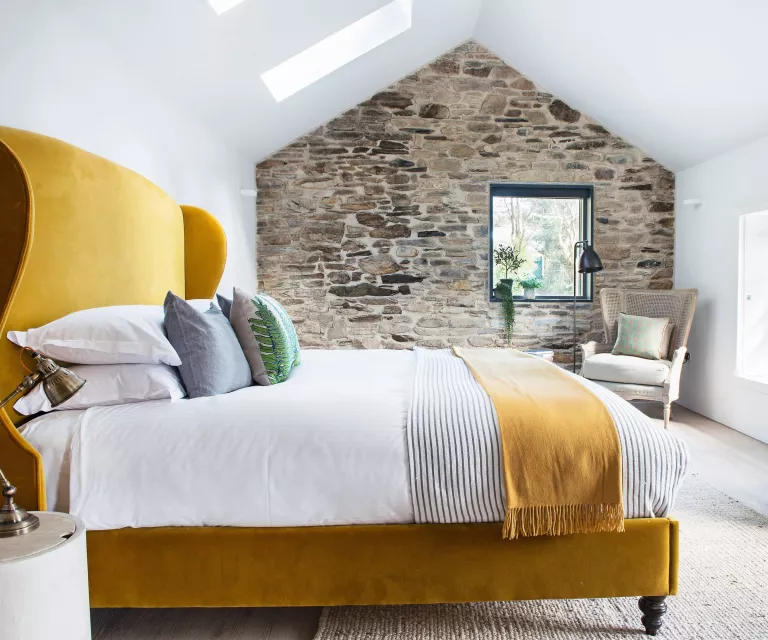
Ines, who has lived in Denmark, appreciates the Scandi aesthetic, so the bedrooms have comfortable natural textiles and jewel tones. Evidence of this can be seen anywhere from the sleek micro-topped floors to the sturdy parallel lines of the glulam beams and the stark blackness of the finishes.
Ines felt it vital to add warmth to a home with huge volumes and clear lines. She claims that “texture and warmth were created using furniture, velvet, rugs, and timber.” Barn-style doors complement the loft area while maintaining the cottage’s down-home feel.
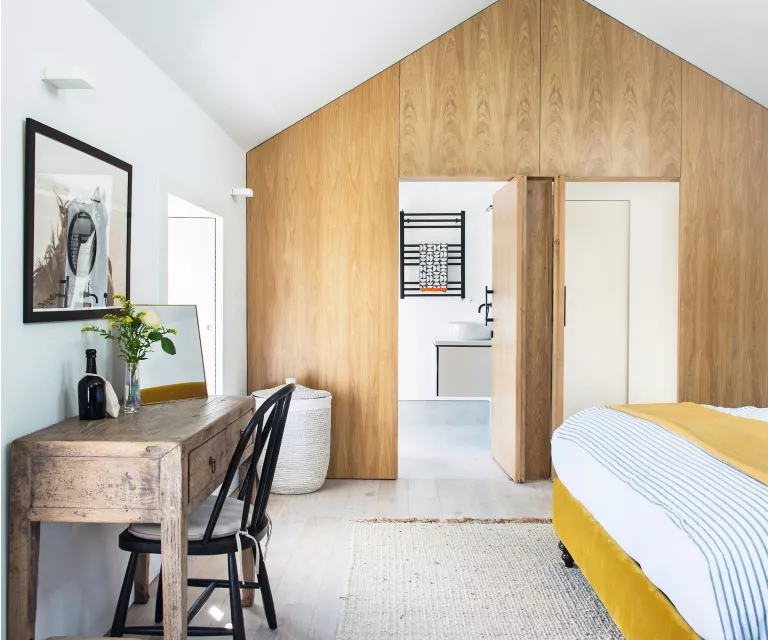
Ines insisted that salvaged Delabole slate be used for the games room floor (below). She explains that despite its durability (“quite indestructible,” which is fortunate considering the quantity of sand and mud that may be hauled in) and its “old Cornish vibe,” the structure is not suitable for habitation.
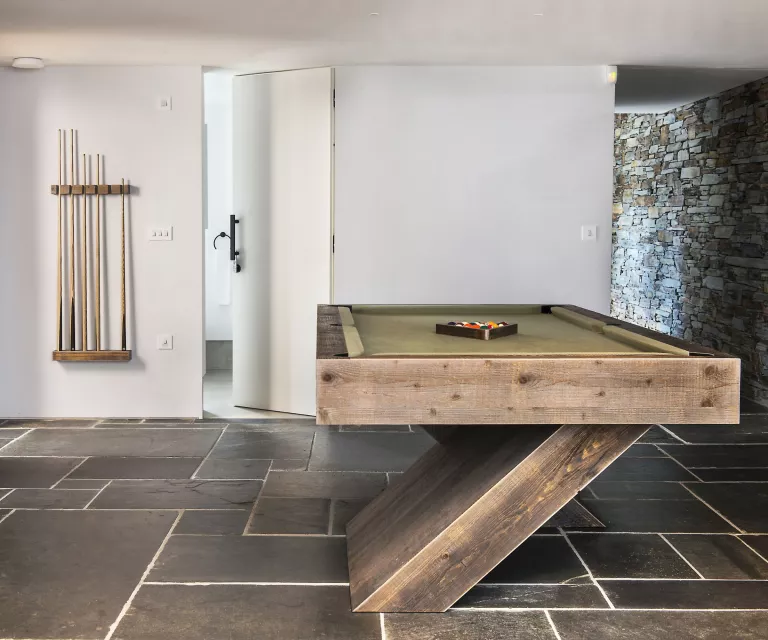
Finally, Ines can unwind and take it accessible outside of the office. Unsurprisingly, her pals have taken a liking to her newfound vacation pad. “I do a lot of sea swimming and my pals ask whether the “clubhouse” is open — it’s a beautiful area for coffee and cake after a swim!” she exclaims.
