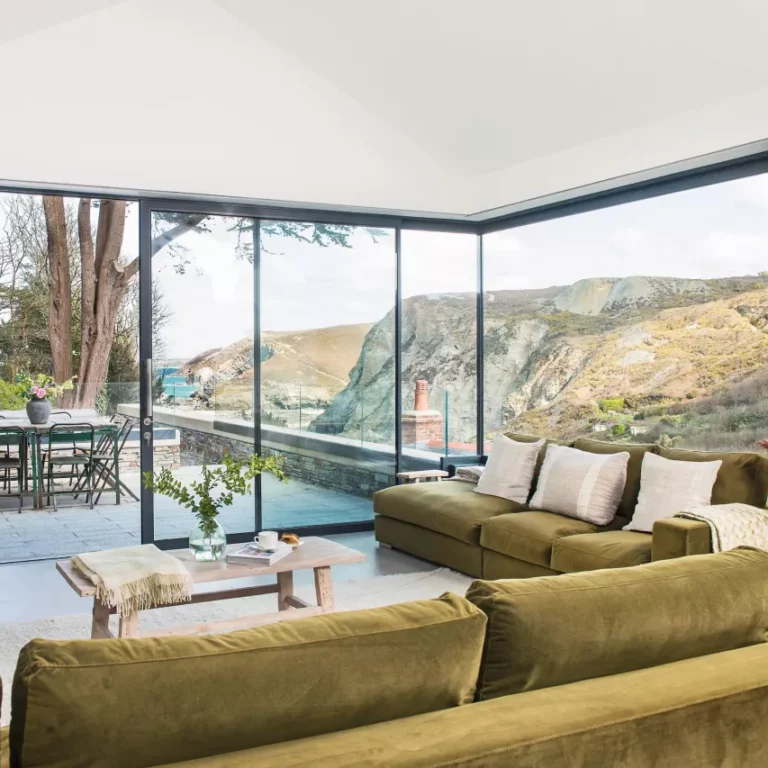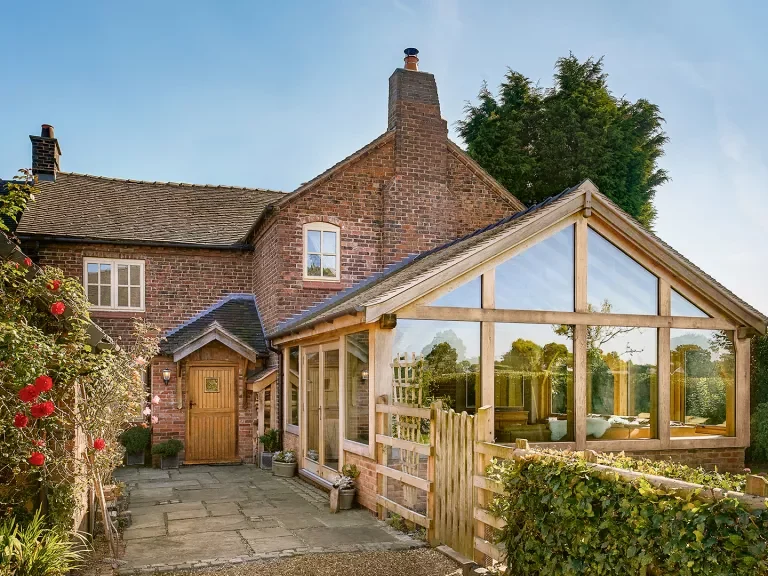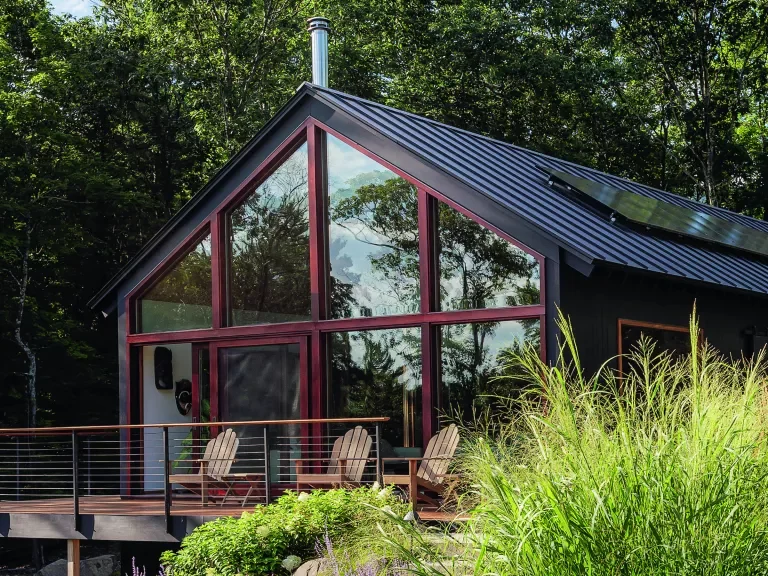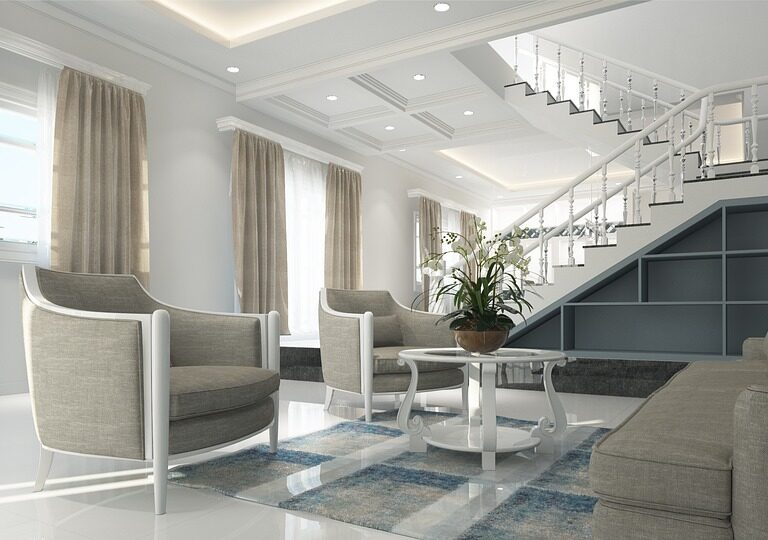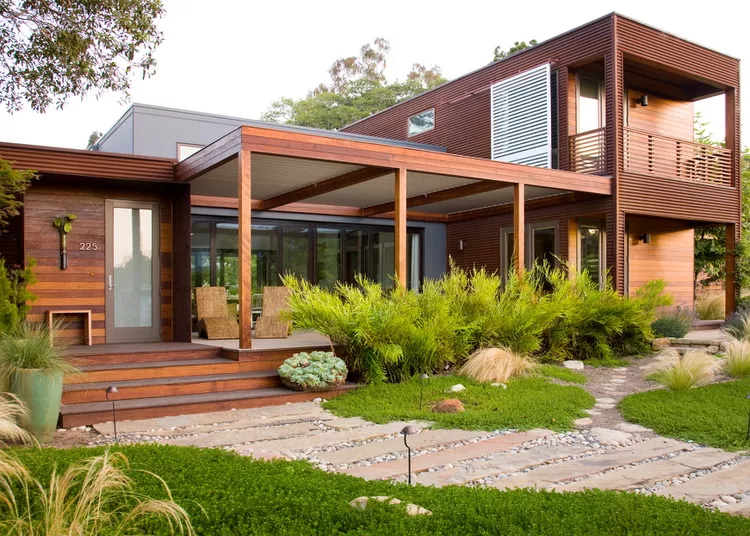This garden designer’s home brings the outside in, with a soft, natural palette
Unlike the typical homebuyer, the owner of this 18th-century house in a village in Oxfordshire, UK, prioritized the garden’s condition before anything else. Garden designer Ailsa Richards cared more about the diversity of trees and the potential for attracting insects, birds, and mammals like hedgehogs. For her, the clincher in this house was the 300-year-old yew tree and the gnarled apple trees surrounding it. Even though the two-bedroom cottage wouldn’t accommodate the family’s rapid expansion and the main rooms wouldn’t have a view of the garden, those issues could be resolved with time.
Over the past 14 years, the house’s footprint has been significantly increased through the side and rear extensions. Its part-walled garden and the surrounding greenery served as inspiration for the interior design of the house, which is now considered to be among the best in the world. The indoor and outdoor spaces blend into one another in a restful and harmonious colour scheme, creating a sense of oneness with the environment. So, this is how it all worked out.
KITCHEN

One of the primary goals of the interior redesign was to maximize the home’s exposure to the garden. The front of the house is now completely devoid of living space. The new kitchen has an elegant bay window dining area, a comfortable banquette and plenty of room to take in the garden and the changing seasons. Apple blossoms in the spring, hostas, hydrangeas, sedums, and finally seedheads and bronzed hornbeam in the winter can all be seen from the new window seat.
A kitchen with a large island and Farrow & Ball’s Stone Blue paint is an attractive design option. The simple Shaker-style cabinets have marble countertops and are personalized with ornate pulls.

The range cooker is made of stainless steel, hidden from view by a fake chimney hood that also houses the exhaust fan. Glossy grey-blue tiles are laid out in a similarly eye-catching pattern in a nod to the herringbone flooring.
DINING ROOM ADDITION

The most recent renovations to the house included this open-concept kitchen, dining area, and living room layout. Steel-framed doors, rather than large picture windows, frame the garden views, which are more practical and aesthetically pleasing than a sudden flood of light. Simple bench seating and a heavy, statement dark wood table are great options for this busy family’s dining room.
The focal point of the living room’s redesign is a new stone fireplace, and two bright orange sofas have been placed across from it to complement the room’s wooden furnishings and floor. Behind one of the sofas is a gallery wall of botanical prints, demonstrating the owner’s apparent interest in plants.
LIBRARY AND READING NOOK

This cheery space is full of ideas for a home library. The daybed window seat, tucked into a cosy nook, is a tranquil spot to curl up with a good book and take in the garden’s scenery.
PRACTICAL MUD ROOM

The owner, a garden designer, knew she needed a dedicated spot in the new kitchen extension for her muddy boots and other outdoor gear. The bright bespoke cabinetry in a boot room includes pegs for coats, a bench seat, and a cupboard below for shoes and other outdoor apparel.
ENTRANCE HALL

Many proposed uses for hallways entailed essentially building a new room in what is currently a corridor. The lampstand and settle seat are heirloom pieces; they were given a new look with the addition of a new cushion and lamp shade.
STAIRWAY HEAVEN

On the other side of the hall, a minor partner’s desk fits neatly under the stairs and is accompanied by a charming antique chair, making the most of the space available.
The neutral runner and botanical-inspired Beech wallpaper from Lewis & Wood on the staircase are great ideas that go well with the rest of the home’s natural elements.
MAIN BEDROOM
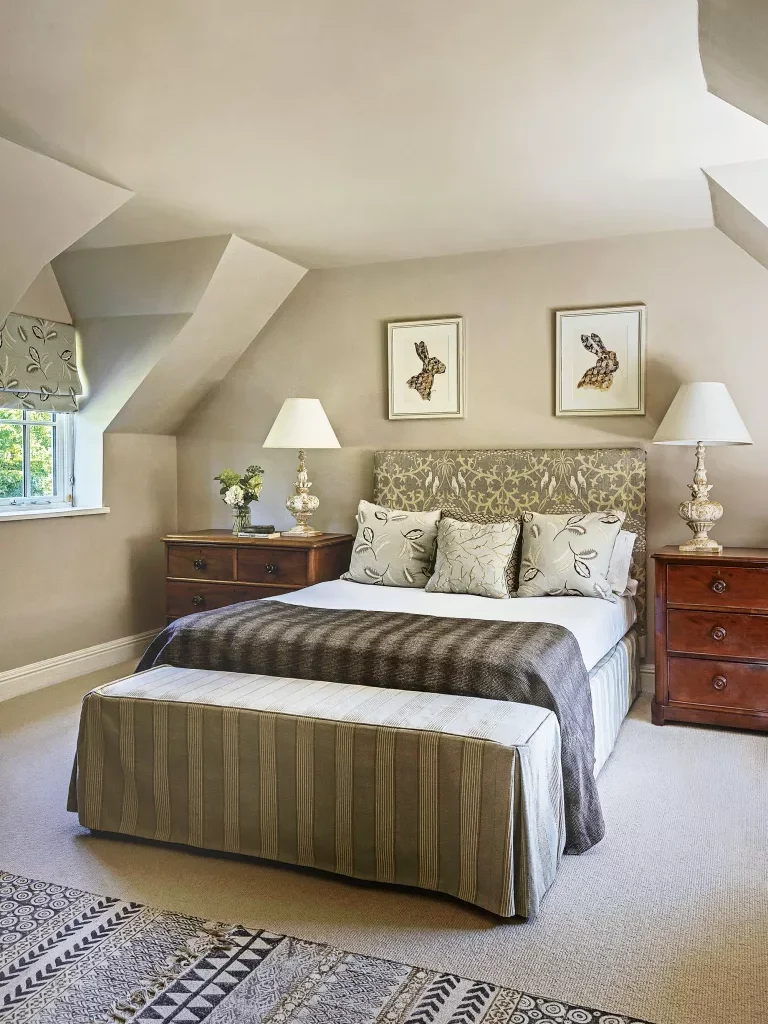
The house, including the bedrooms, is designed with natural elements. This room’s peaceful colour scheme has a country feel, which is fitting given its location under the overhang. The nightstands and lamps on them were found in thrift stores, and their dark wood provided a deeper shade of brown that complemented the room’s earthy accents.
SHEPHERD’S HUT GARDEN ROOM

Ailsa’s garden is beautiful and unique, as one would expect from a garden designer. A series of “rooms” break up the expansive property so you can’t see the whole scene simultaneously. Ben, Ailsa’s husband, used scrap wood to construct a charming shepherd’s hut that sits off one side. The garden’s borders blur into the surrounding forest.
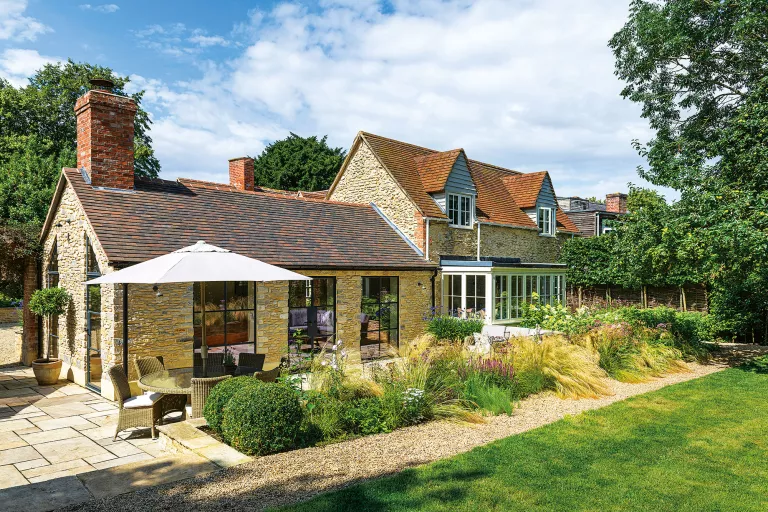
Ailsa, a homeowner, prefers to have the indoors relate to the outdoor space. We must tend to the garden first.
Many alterations have been made to the home with the garden in mind. A small cottage with only two bedrooms when it was first built in the 1700s, the house has been expanded to make it more suitable for a family. A total of three new bedrooms, a combined living and dining area, and French doors leading out to the backyard were added during the two phases of construction.
Ailsa placed sturdy frames around the ancient apple trees and the 300-year-old yew to keep them safe from the worst of the construction. The trees are still here, guarding the new chapters in the history of this great house.


